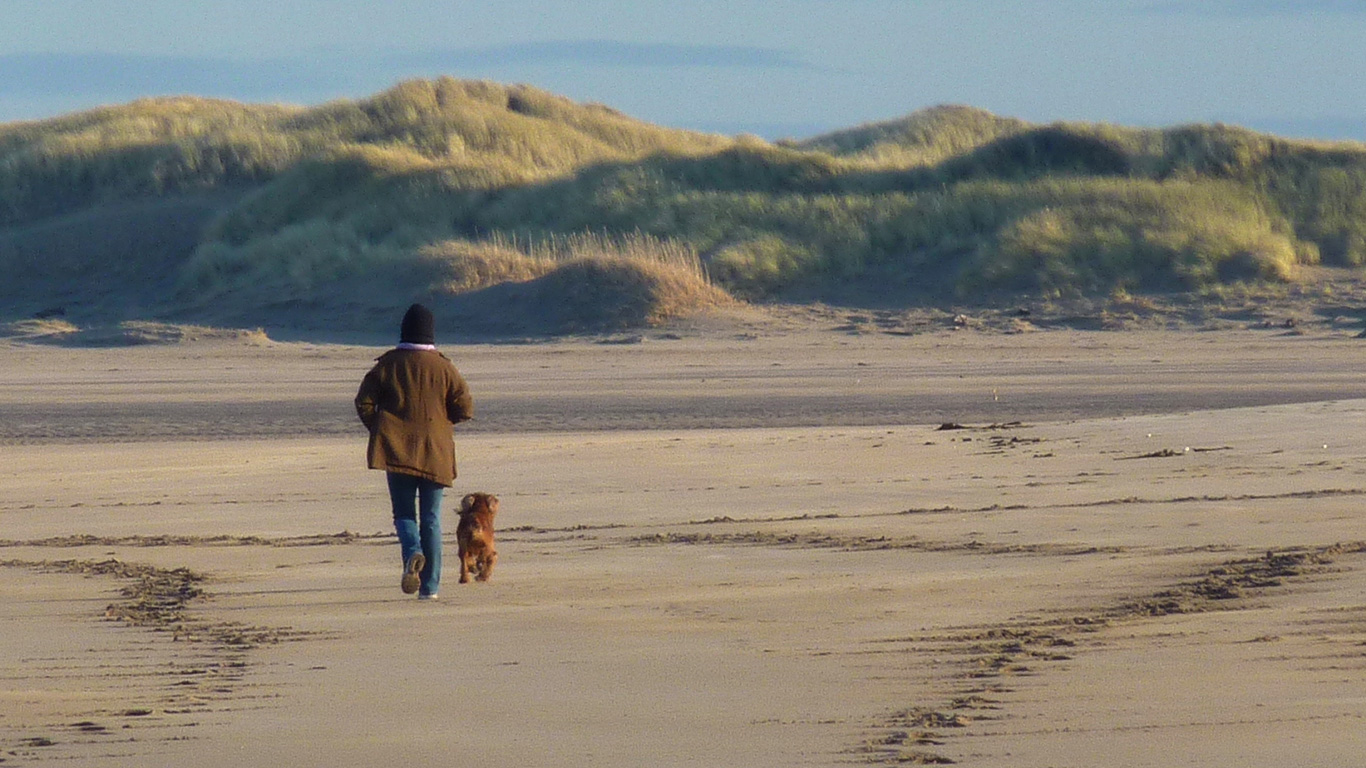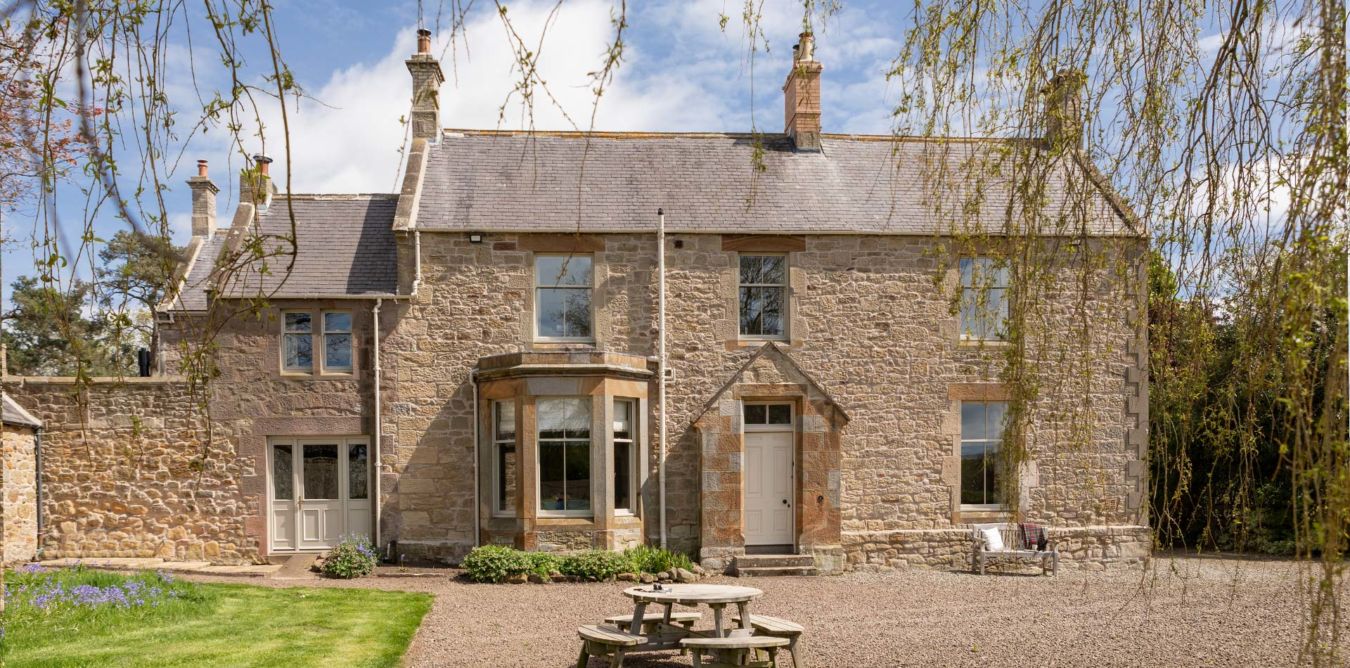
In contrast to the newly built Housedon Haugh, Crookham Eastfield was built in stages during the C19th as the working Farmhouse for Crookham Eastfield Farm. Our Wild Plum Cottage, The Smithy was its original working forge.
It is a house of big proportions; tall, elegant ceilings, large cornices and an impressive marble mantlepiece in the drawing room. Most of the internal doors, skirtings, architraves and shutters are original and remain as they were. The renovations included 29 new bespoke double-glazed windows, a thorough repair and repointing of the stonework, a new kitchen and gallons of new paint!
Sitting partly within the confines of its own walled garden, The Farmhouse, facing south and west has wonderful views across into the hills, yet is only a stone’s throw from the village of Cornhill-on-Tweed.
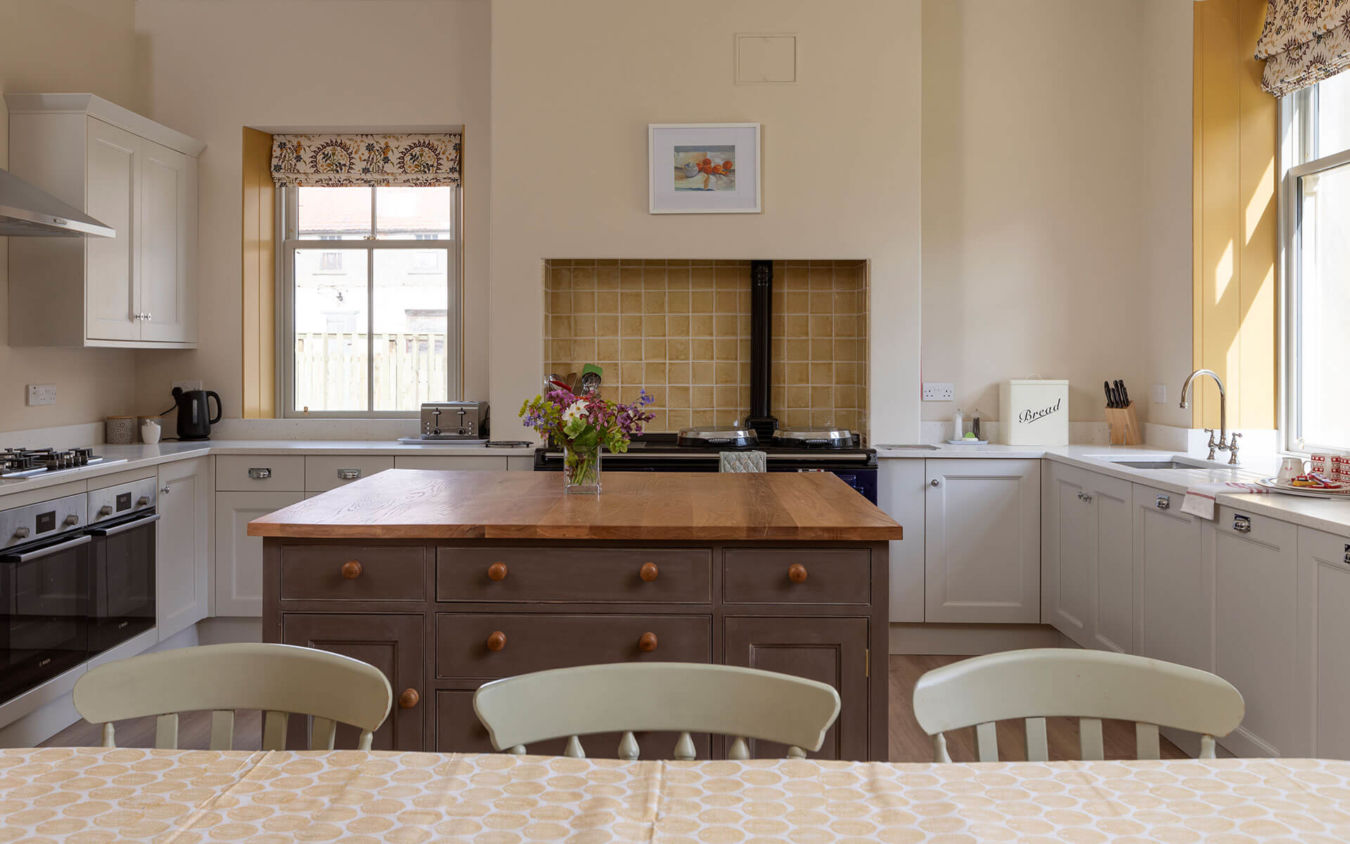
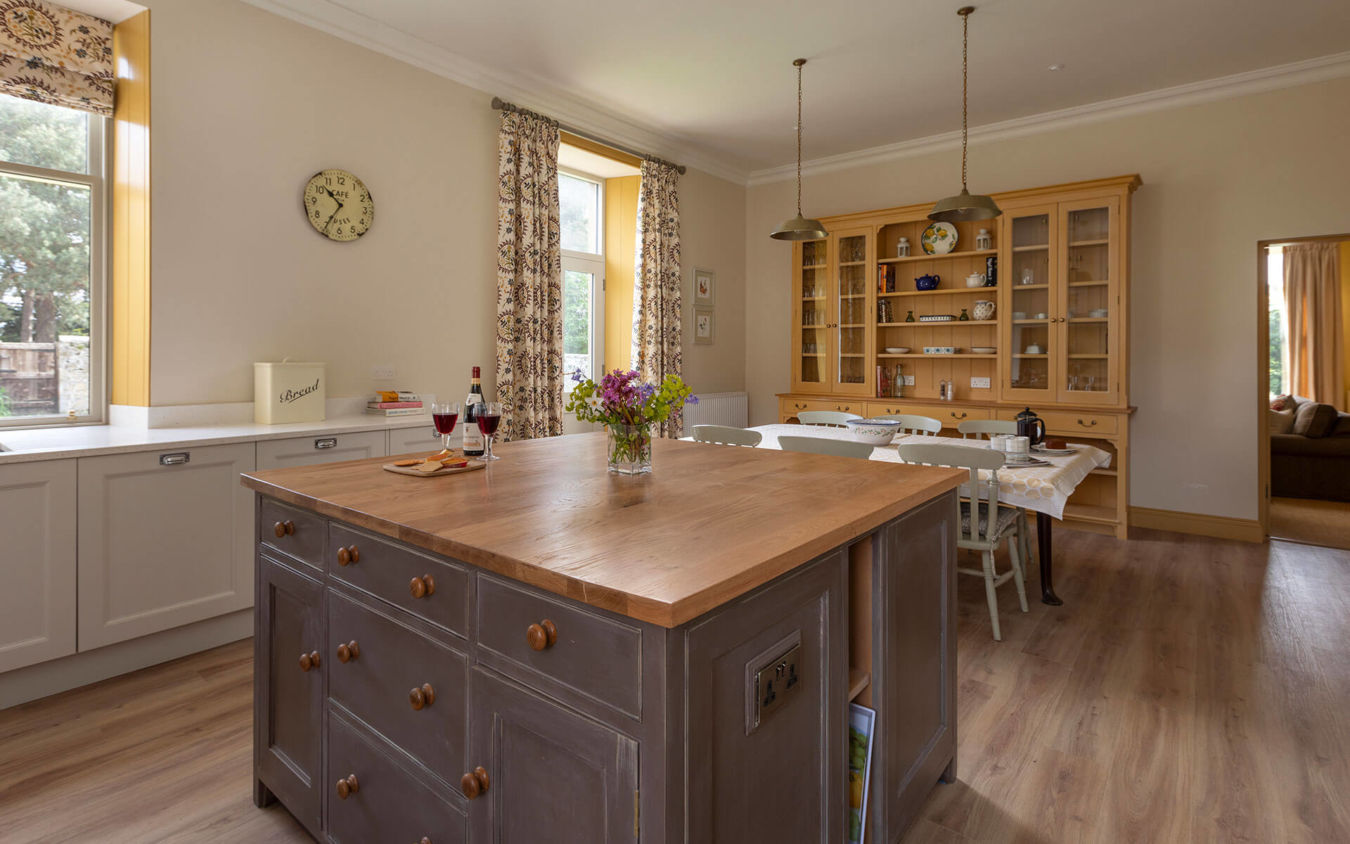
With shades of India yellow, and full of light from the north and east, this kitchen, with an Aga at its heart and a large dining table for ten, has been transformed into a fabulous family room. French windows open into a large secure walled garden, ideal for relaxed breakfasts and outdoor games … and through the adjoining door to the right of the dresser, a sunny yellow snug, a place to read newspapers, watch TV, or enjoy the eclectic mix of books.
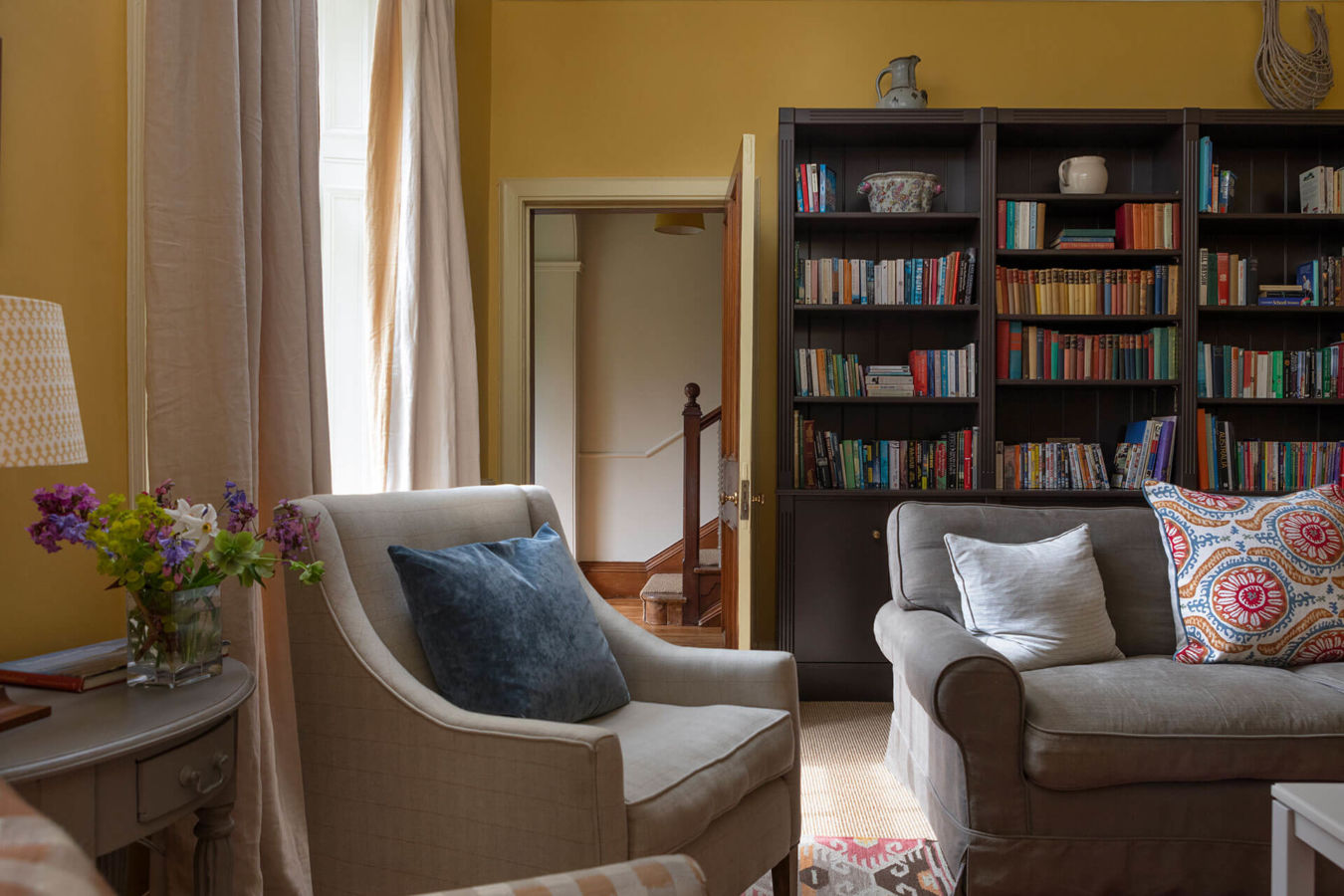
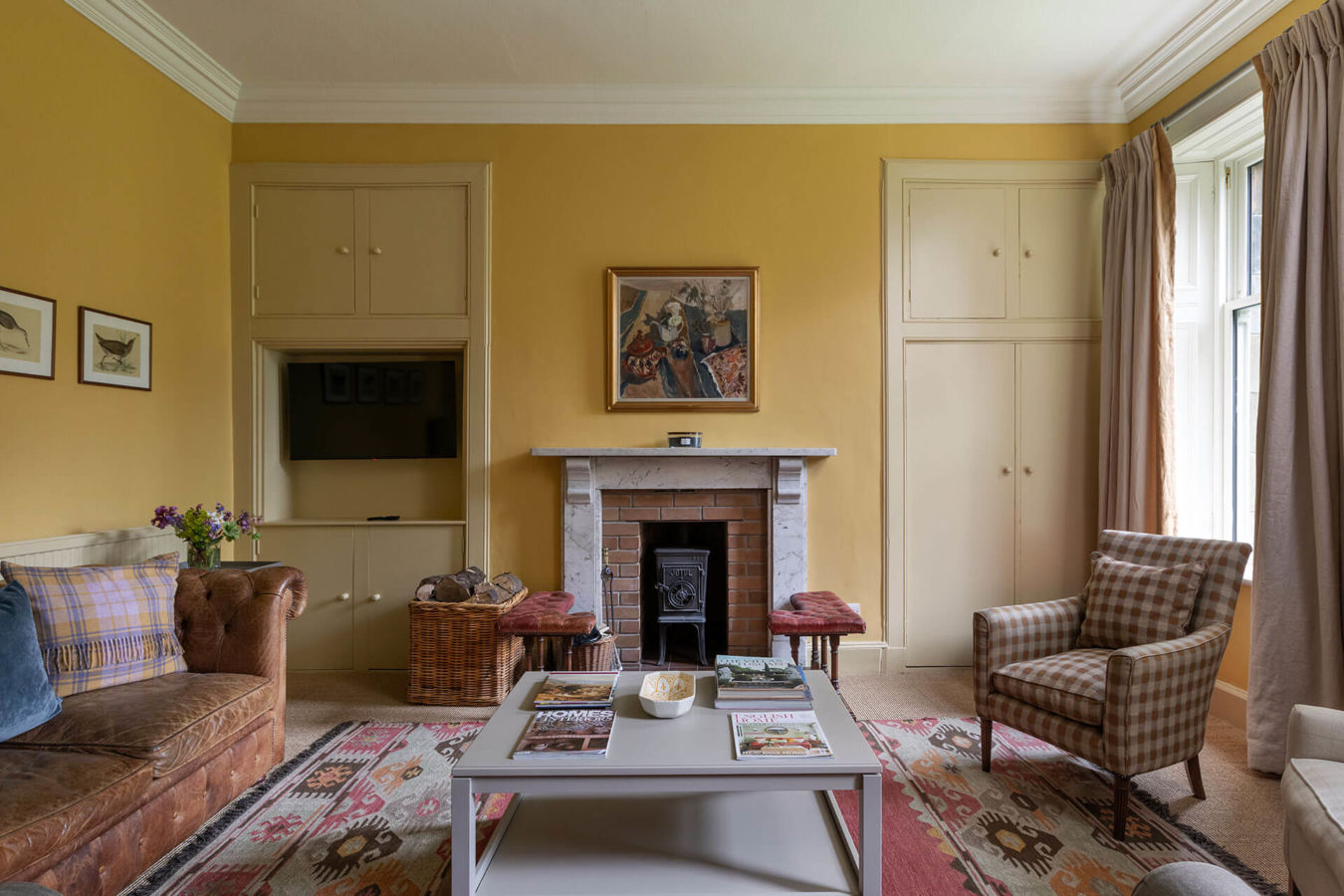
Venturing on through the elegant, curved hallway to the front door, one finds two large sunny, west facing rooms. The drawing room to the right, painted in vibrant ‘Calke Green’ has comfortable seating around the fireplace. Those who prefer a view may well feel drawn to sit at the table in the large bay window.
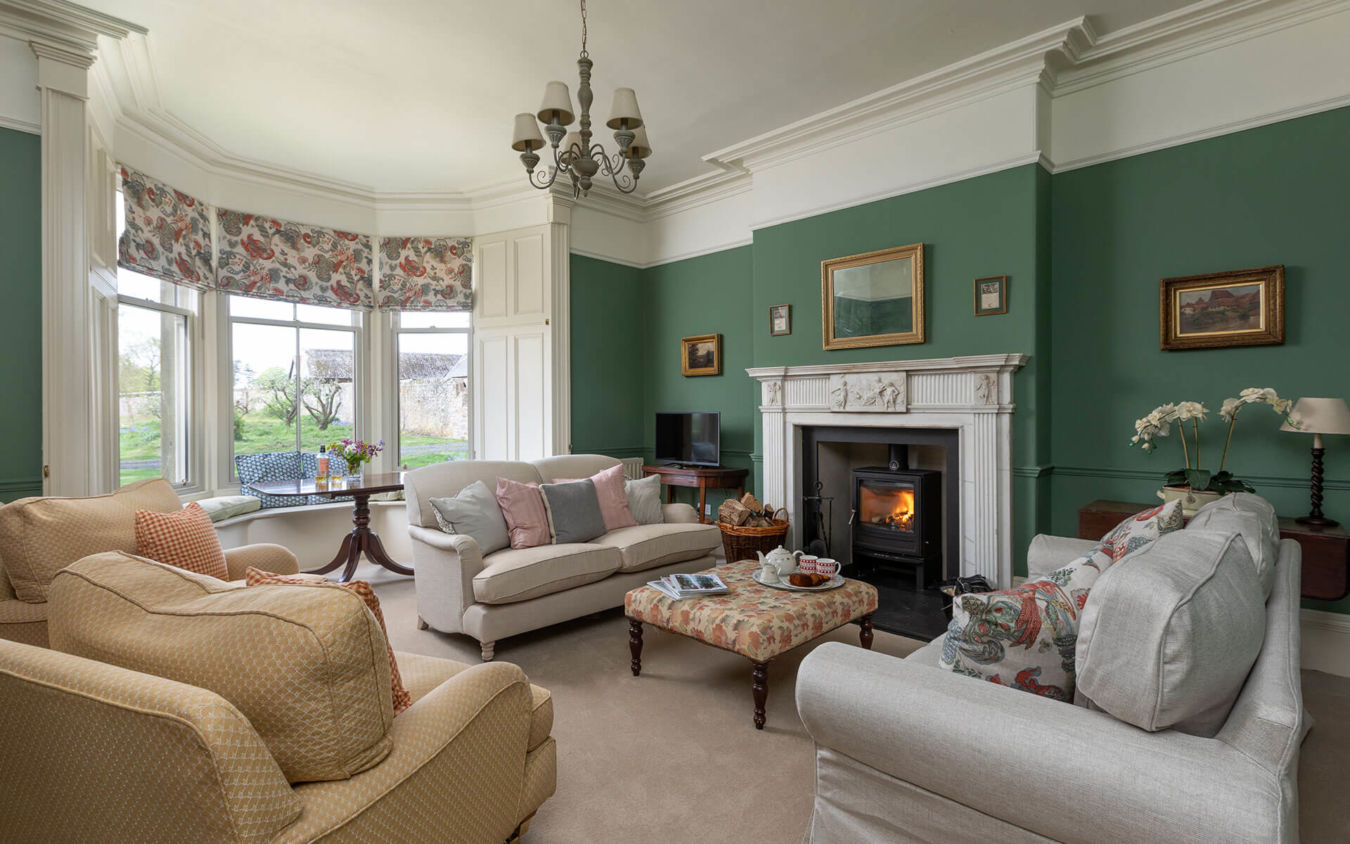
For more refined dining, this light-filled, southwest facing room has it all. Seating for 12-14 with a complete set of crockery, glassware and cutlery of its own. A lovely Georgian bow fronted sideboard acts as a generous serving table and in the far corner one will find a chess table for an after-dinner challenge. The fireplace adds to the warmth and ambience of the room in winter months.
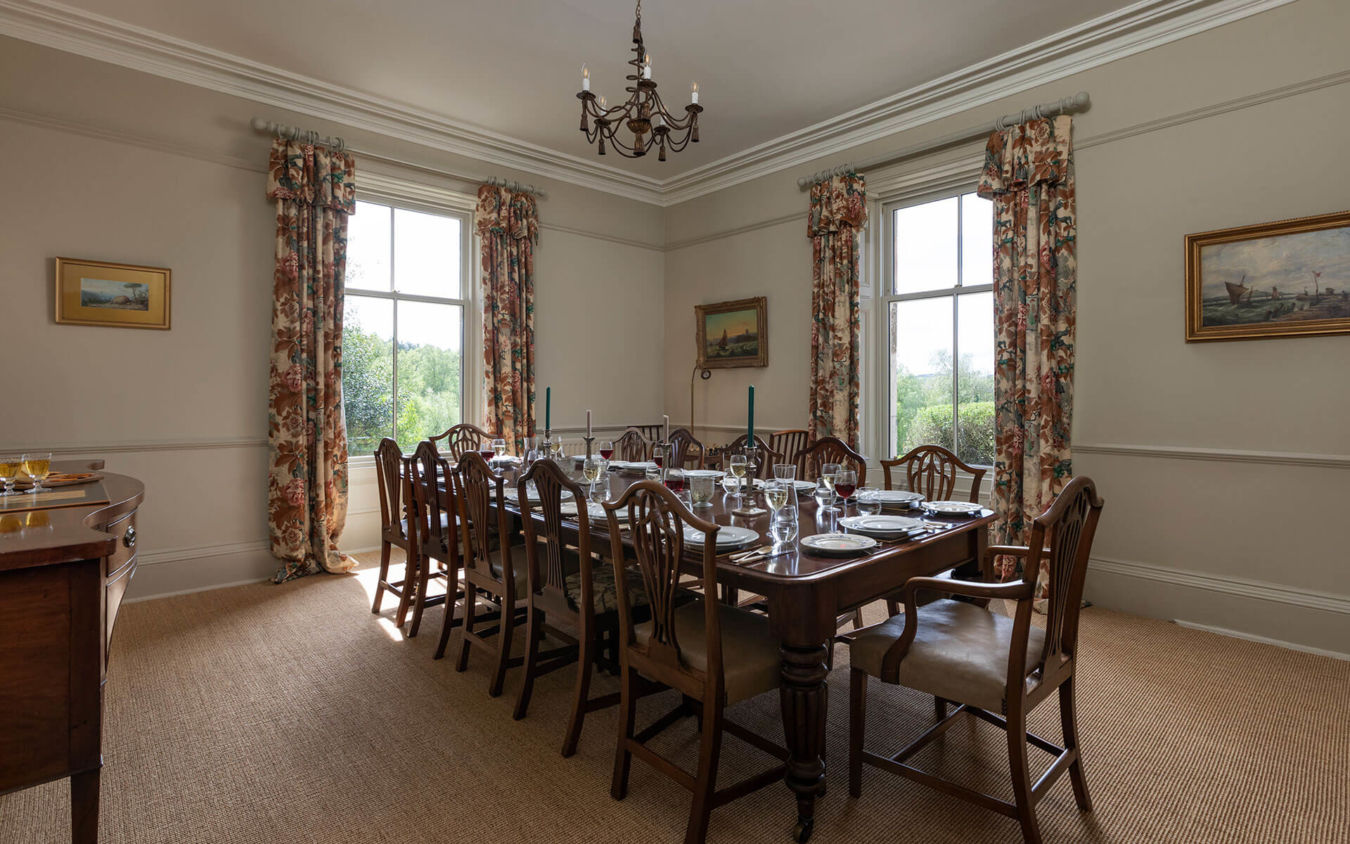
Heading up the handsome staircase, you will find there are five double bedrooms, of which three can be set up as twins. First on the left at the top of the stairs is the master ensuite. This is a lovely light room with two south facing windows draped in ‘Sutton Birds‘ from Inchrya, with a bathroom wallpaper to match. The bathroom, complete with an old bath, a Matki shower and a marble topped vanity unit.
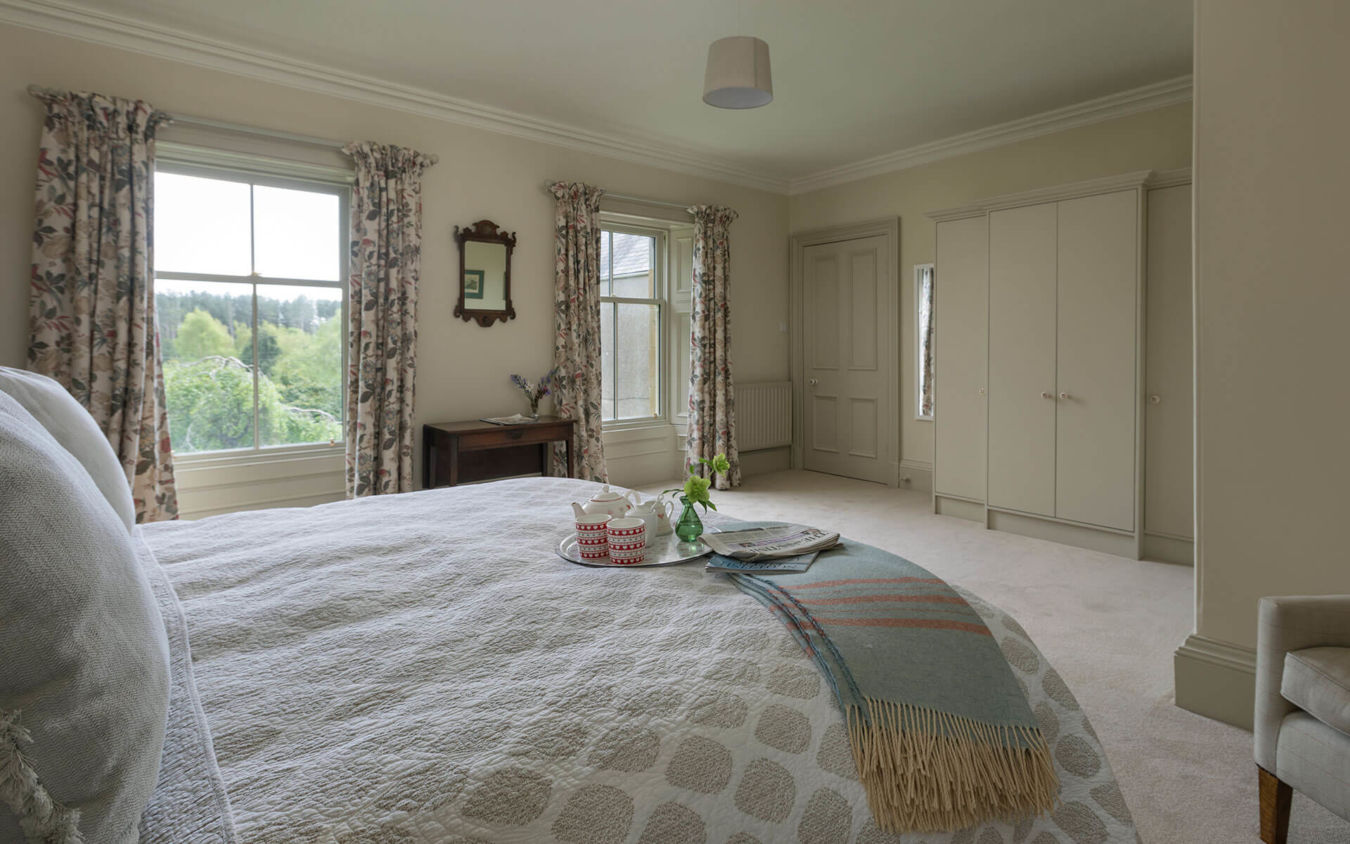
Moving onwards round the curved passageway to the front of the house, are bedrooms 2 and 3 which share a spacious family bathroom. Both bedrooms can be set up as twins. Bed 2, the largest, is south and west facing, decorated in cheerful ‘Hidcote’, a Colefax and Fowler fabric and bed 3, a sunny west facing room, decorated in a fabulous Pierre Frey fabric (a generous gift from an Aunt). This is now its third “home”, originally re-purposed from a chateau in France.
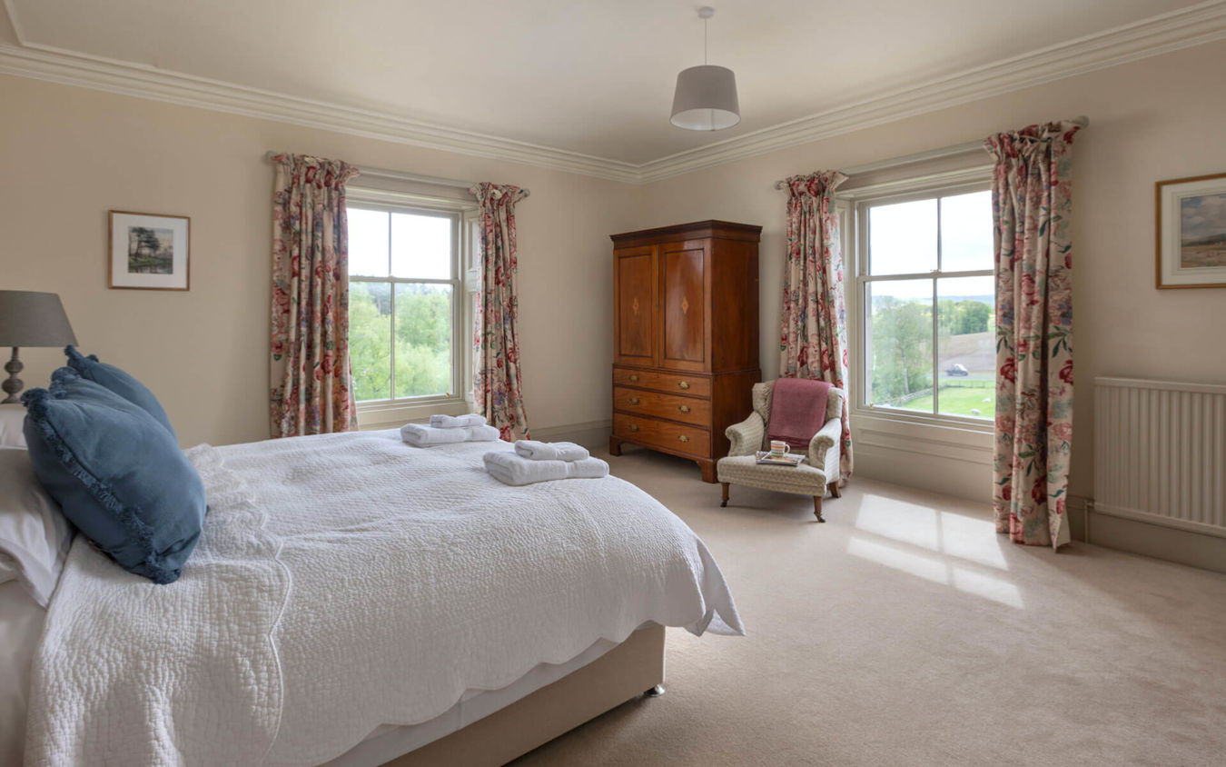
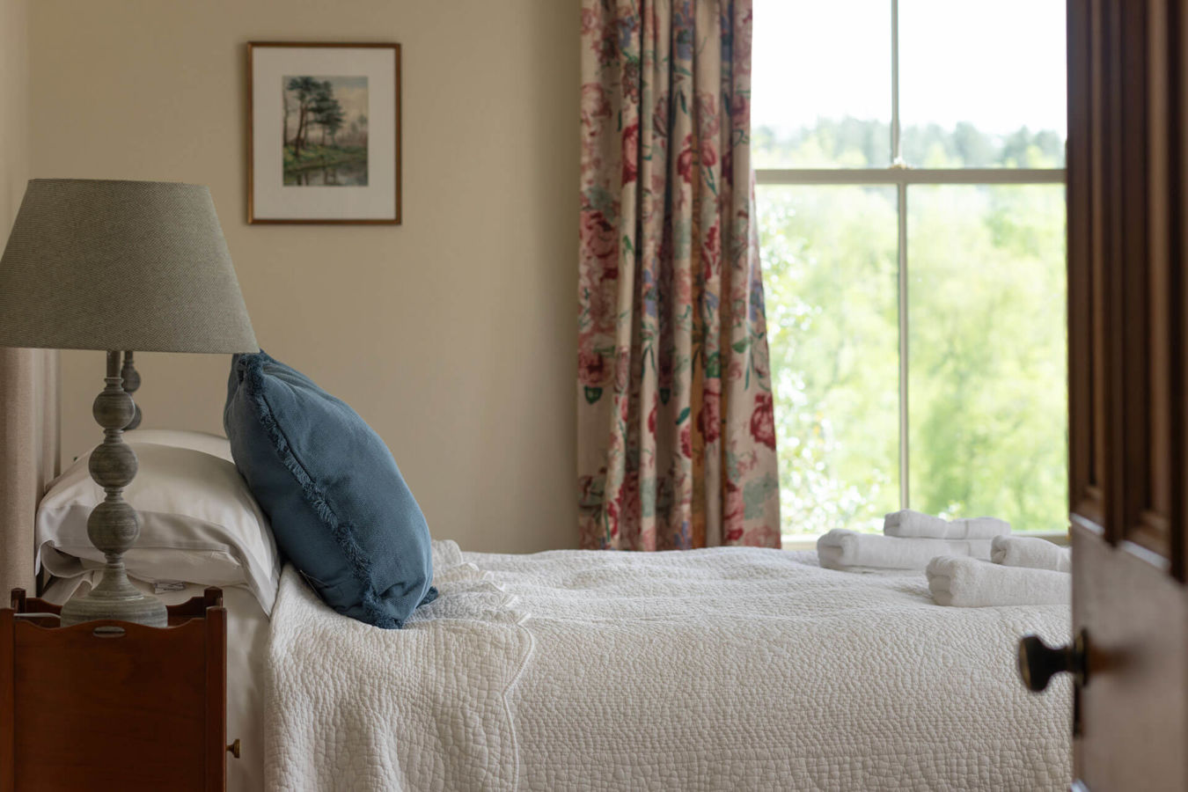
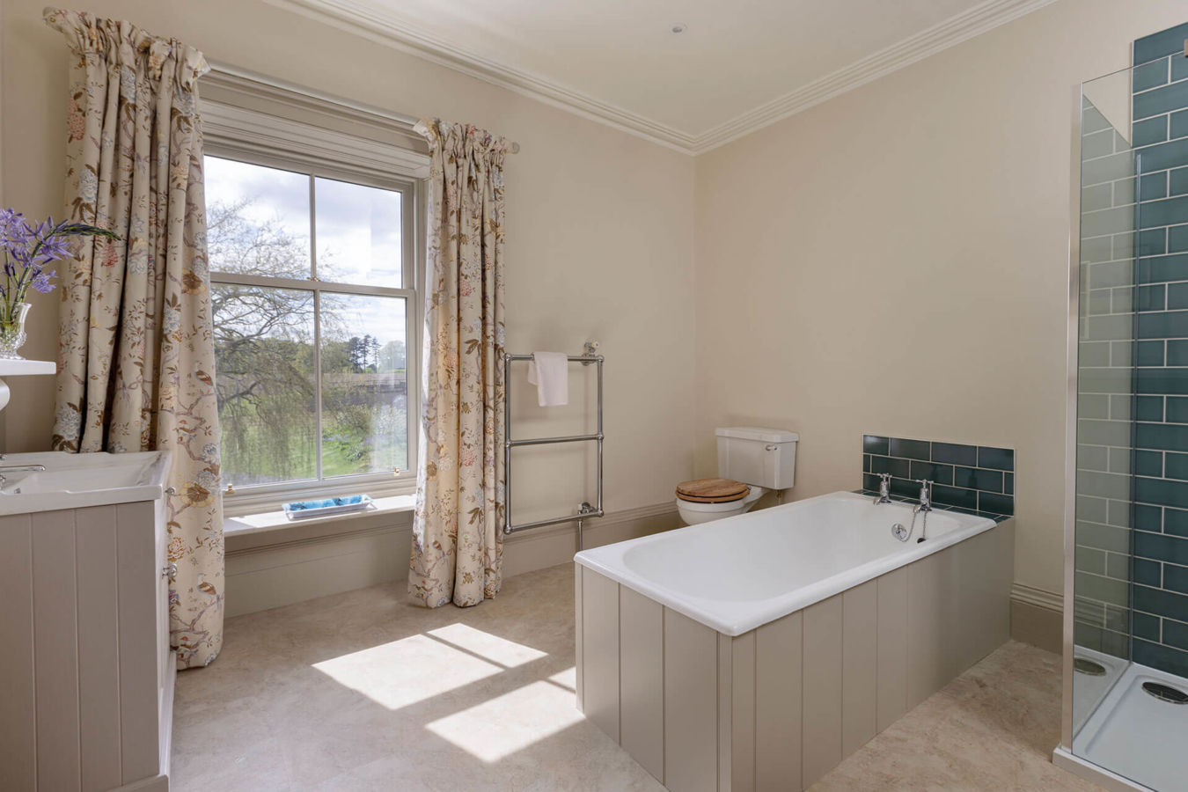
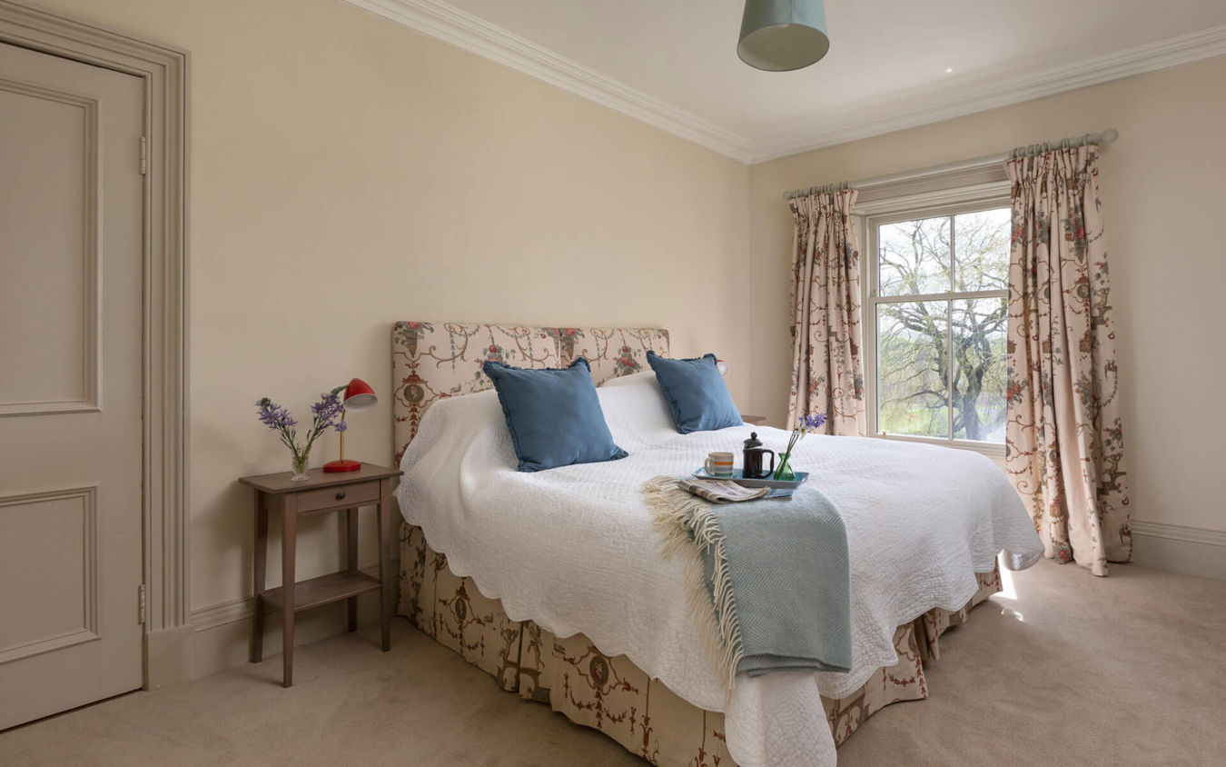
Bedrooms 4 and 5 are to the rear of the house and accessed from the mid-level landing on the stairs. Bed 4, known lovingly as ‘The Hummingbird Room’, is usually set up as a twin but can also be a super king double. It has its own designated “almost” ensuite bathroom with a vibrant Soane wallpaper.
The little curved staircase leads on to bedroom 5 which is accessed through its own “wee” dressing room. With woodwork painted in ‘Green Smoke’ and walls papered in Colefax‘s dainty ‘Rushmore Leaf’, gives this charming east facing bedroom suite its own sense of peace. A king-sized bed (no twin option) and a small ensuite with a surprisingly large shower!
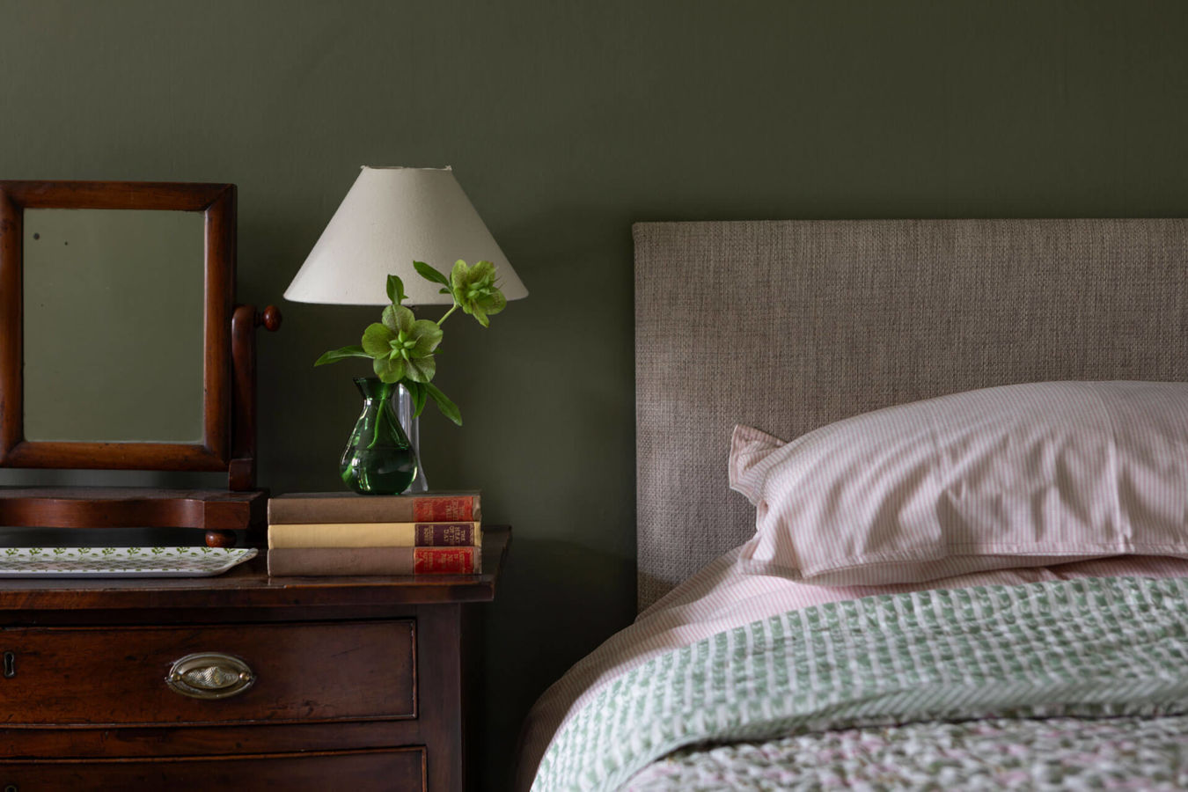
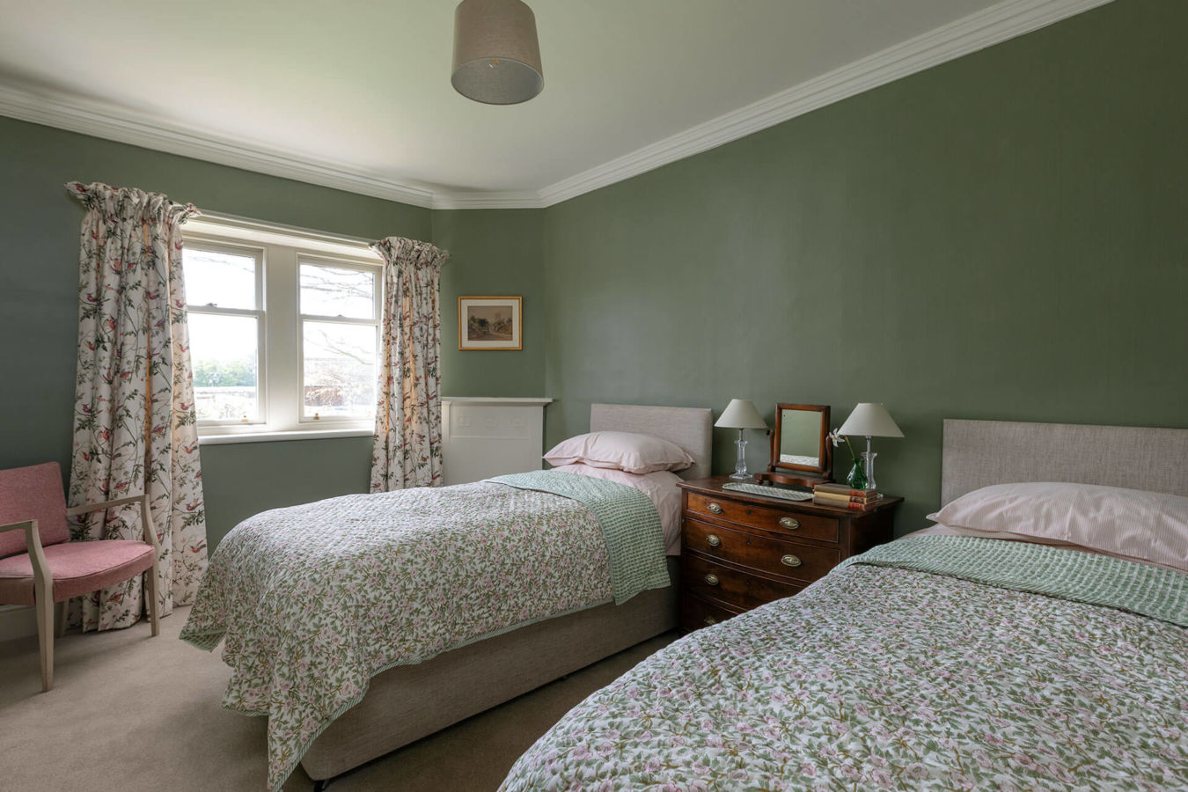
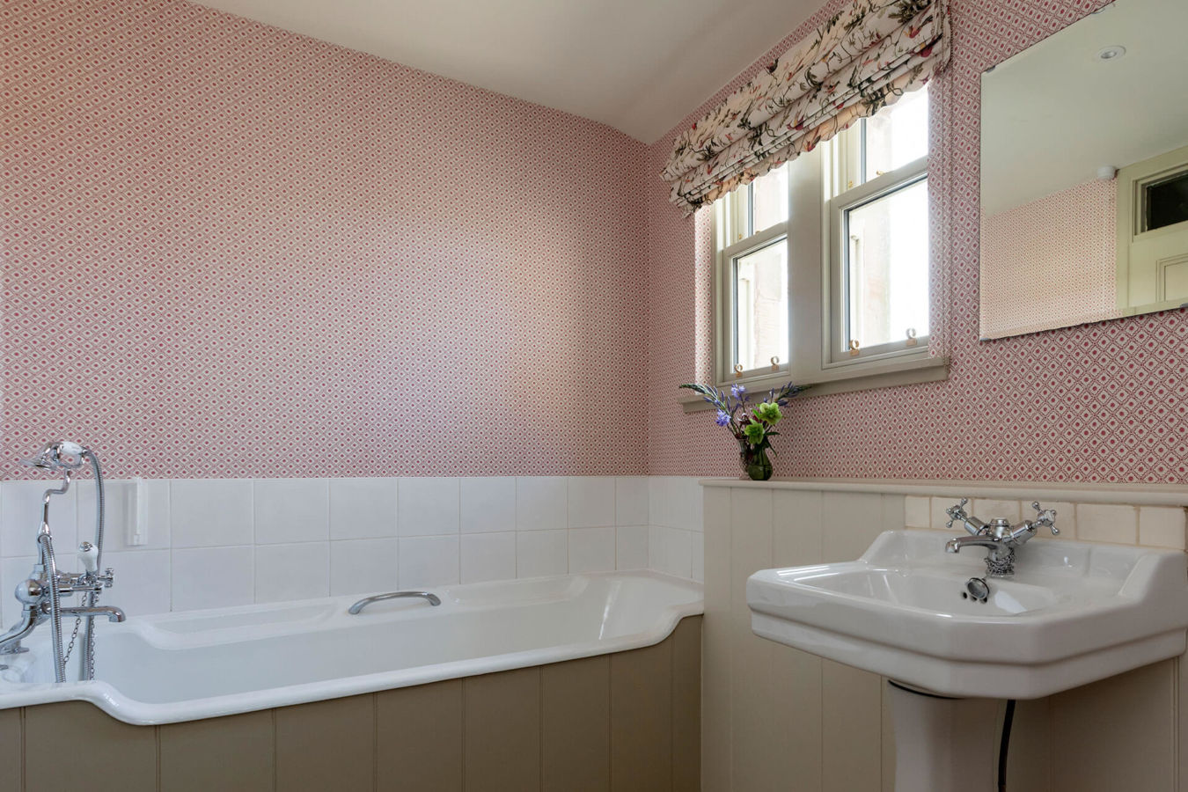
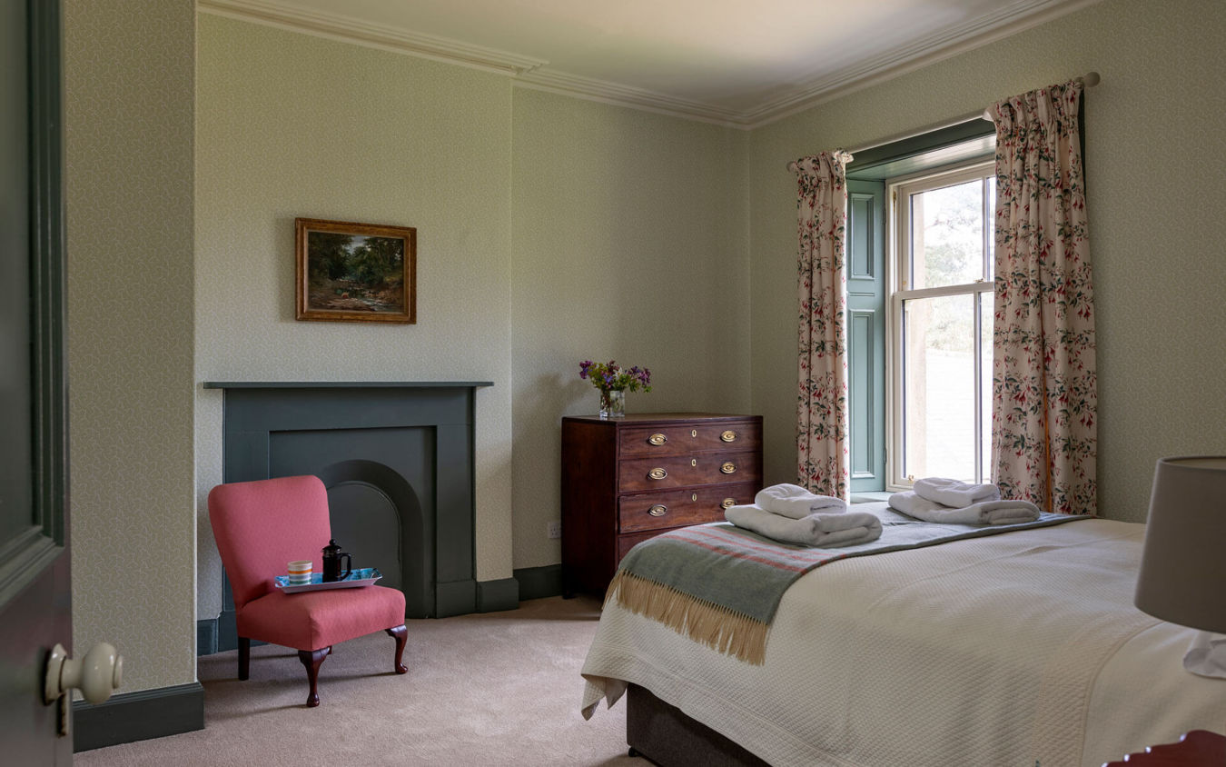
The house is entered from the car park at the rear into a painted, boarded back hall leading into a cloakroom and utility room for boots and coats. This doubles up as a nice sunny, comfortable space for dogs.
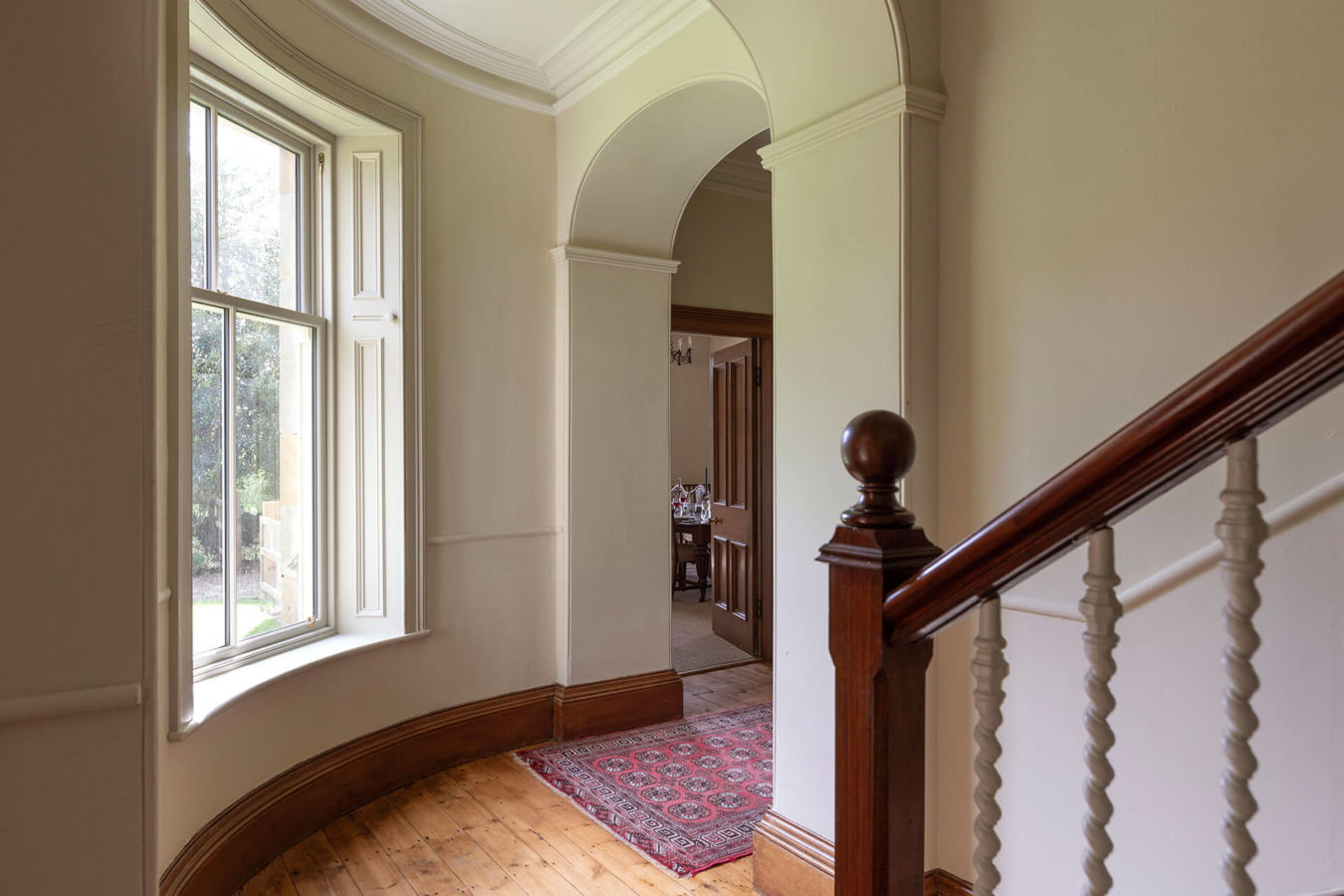
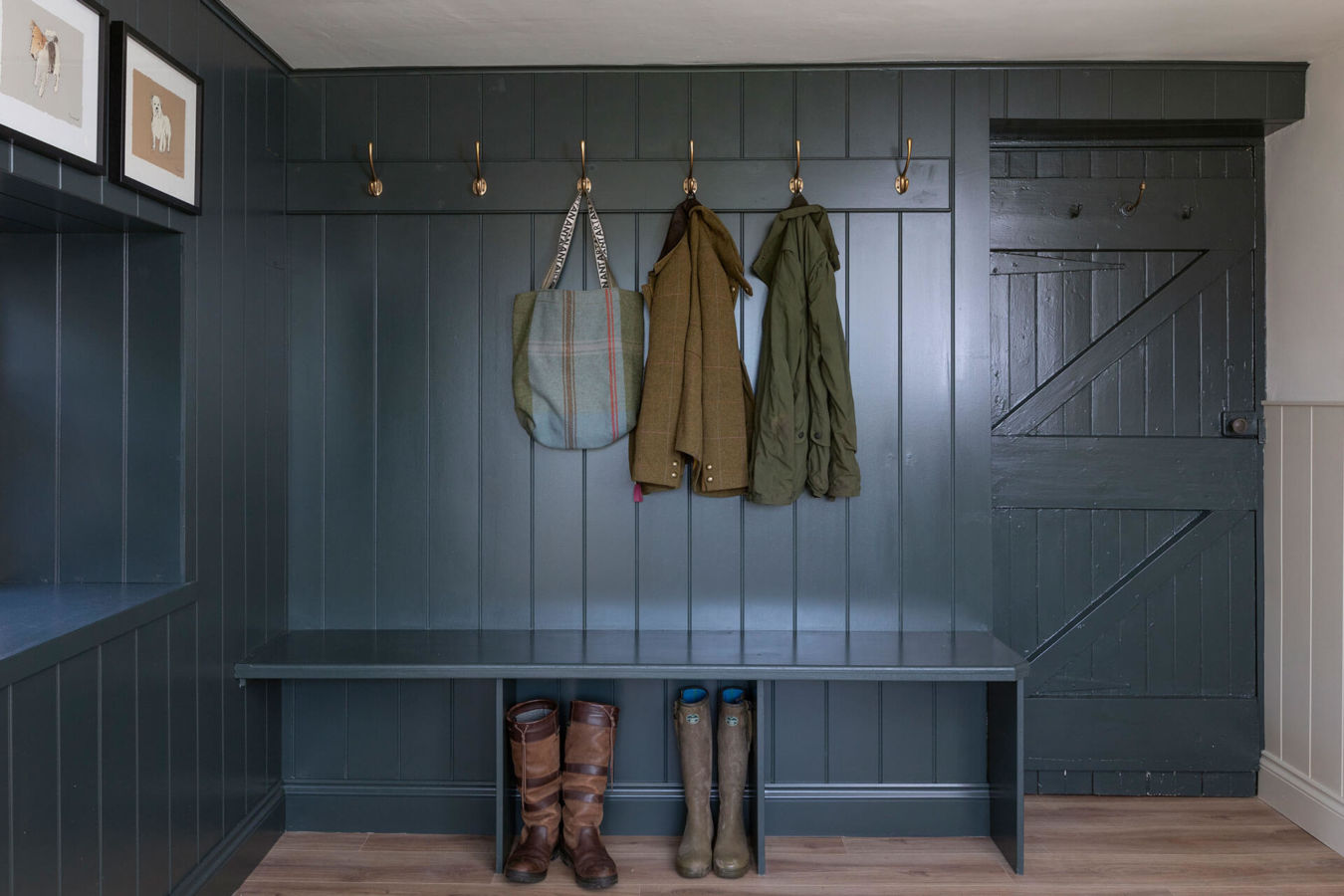
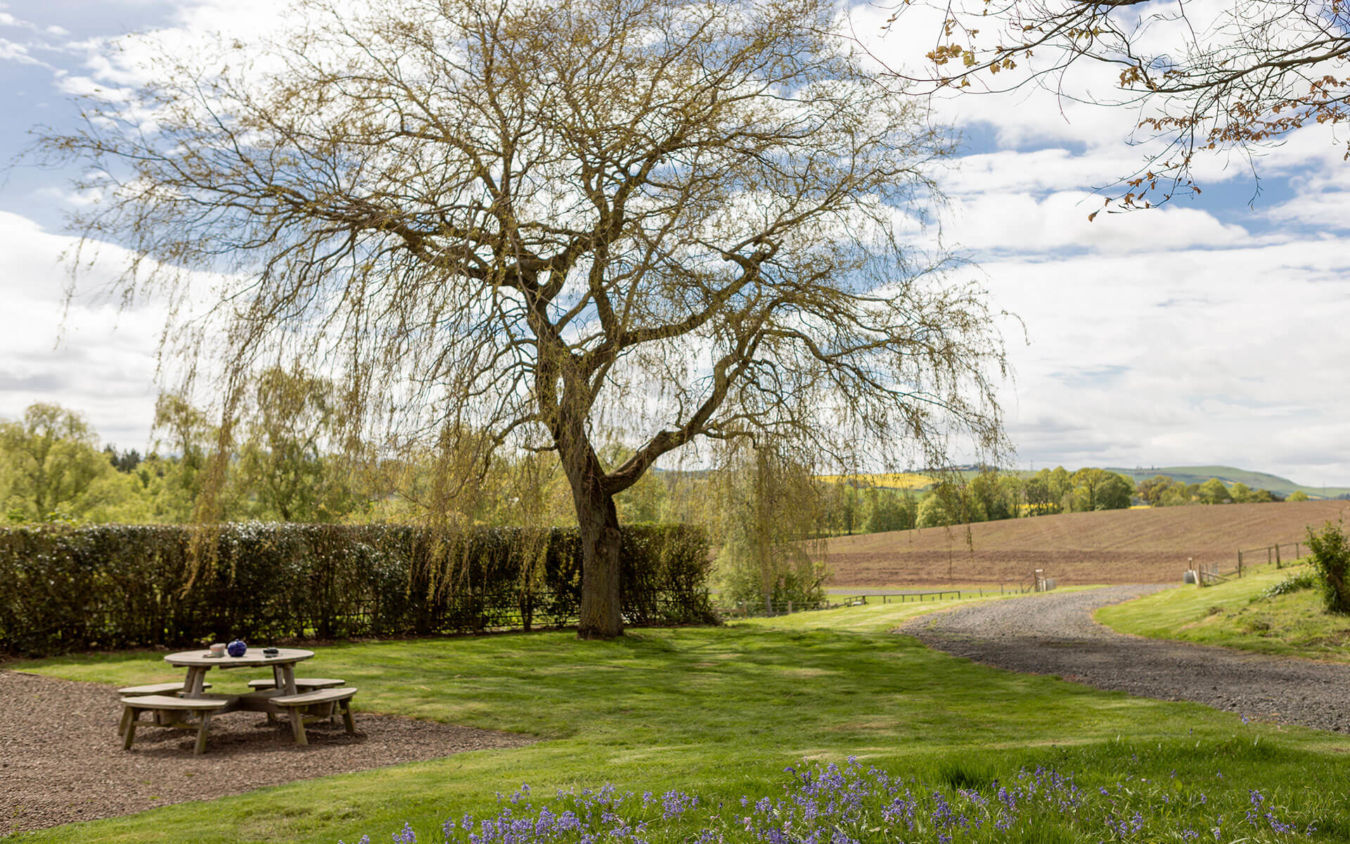
One will never tire of the long views to the west from the front of the house, especially in the early evening light. The main drive meanders through this way, past grassy fields of sheep and beneath a magnificent copper beech to the car park at the rear.
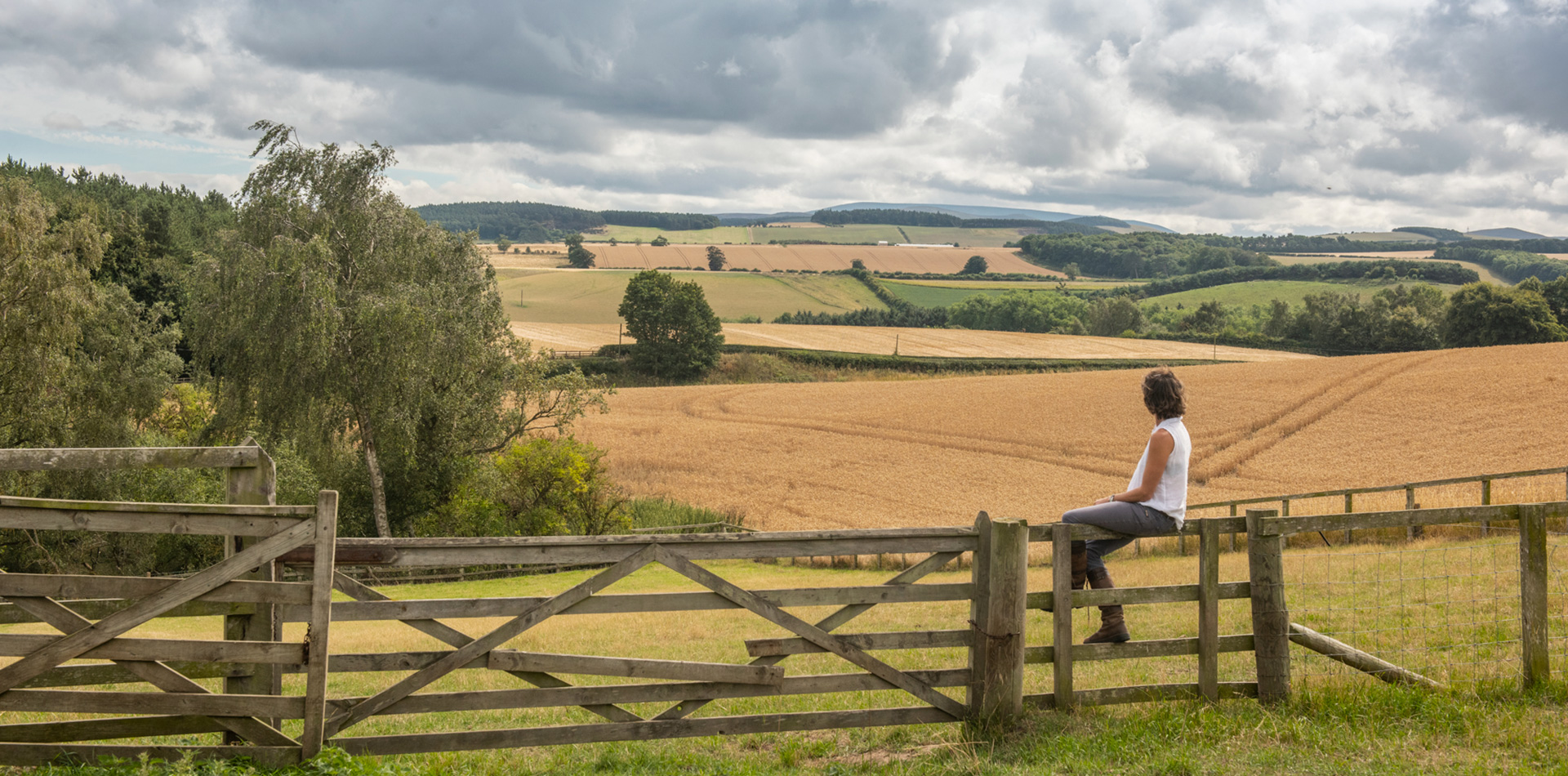
Kitchen
Utility Room
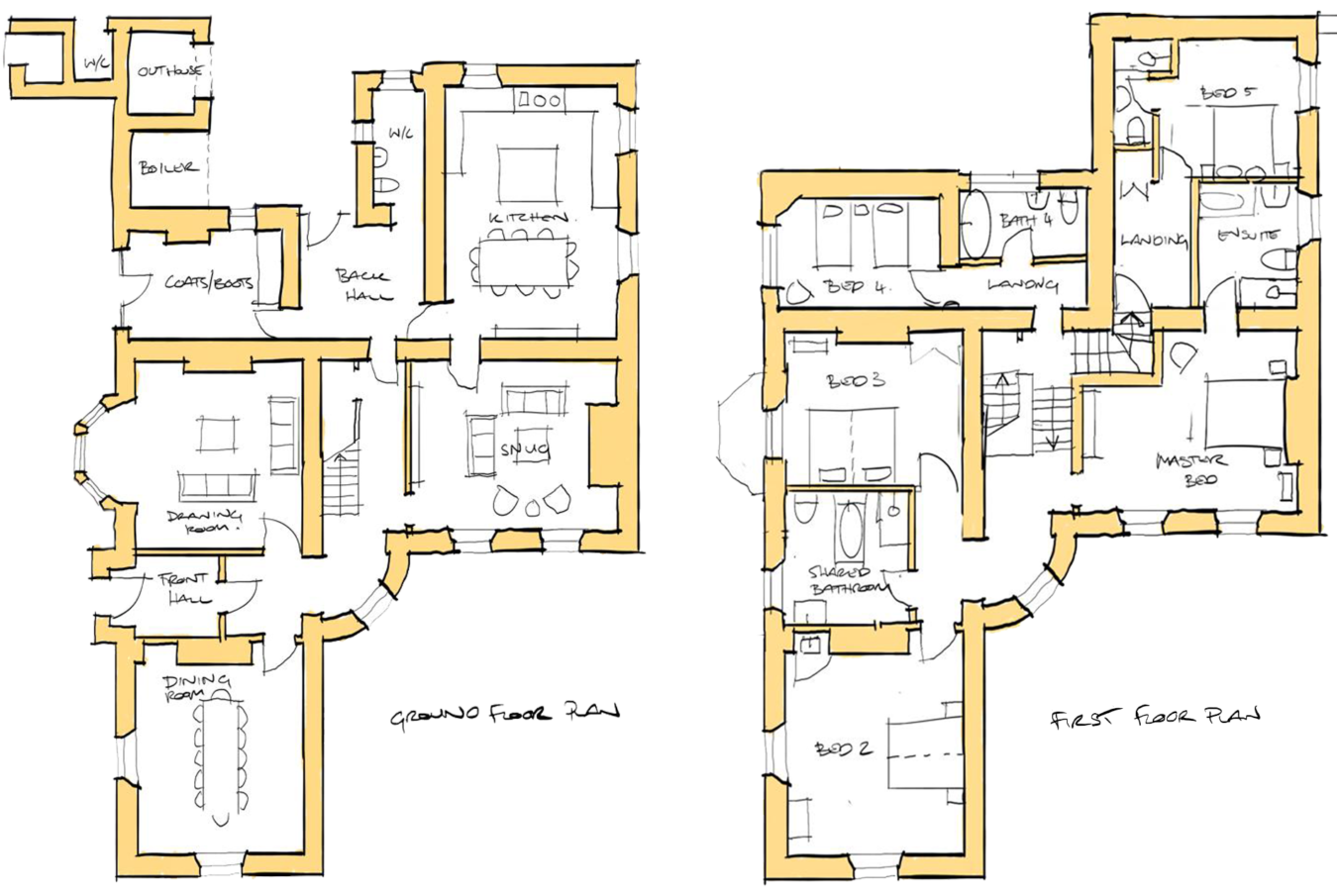
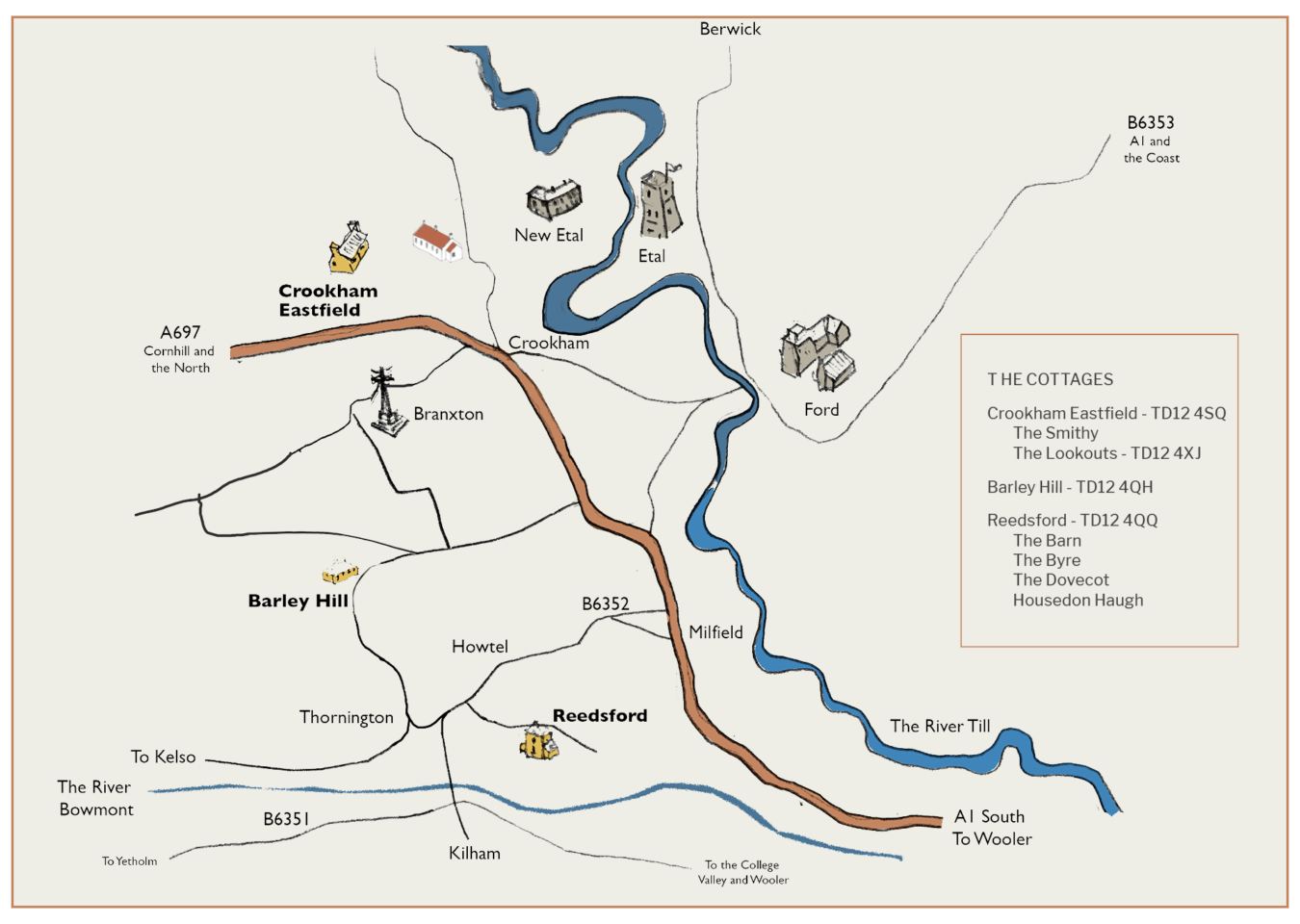
The area is renowned for some of the best walking in the county and is a ramblers delight from the coast right across to the Cheviot Hills – you can even walk from the house to the famous Flodden Battlefield.
