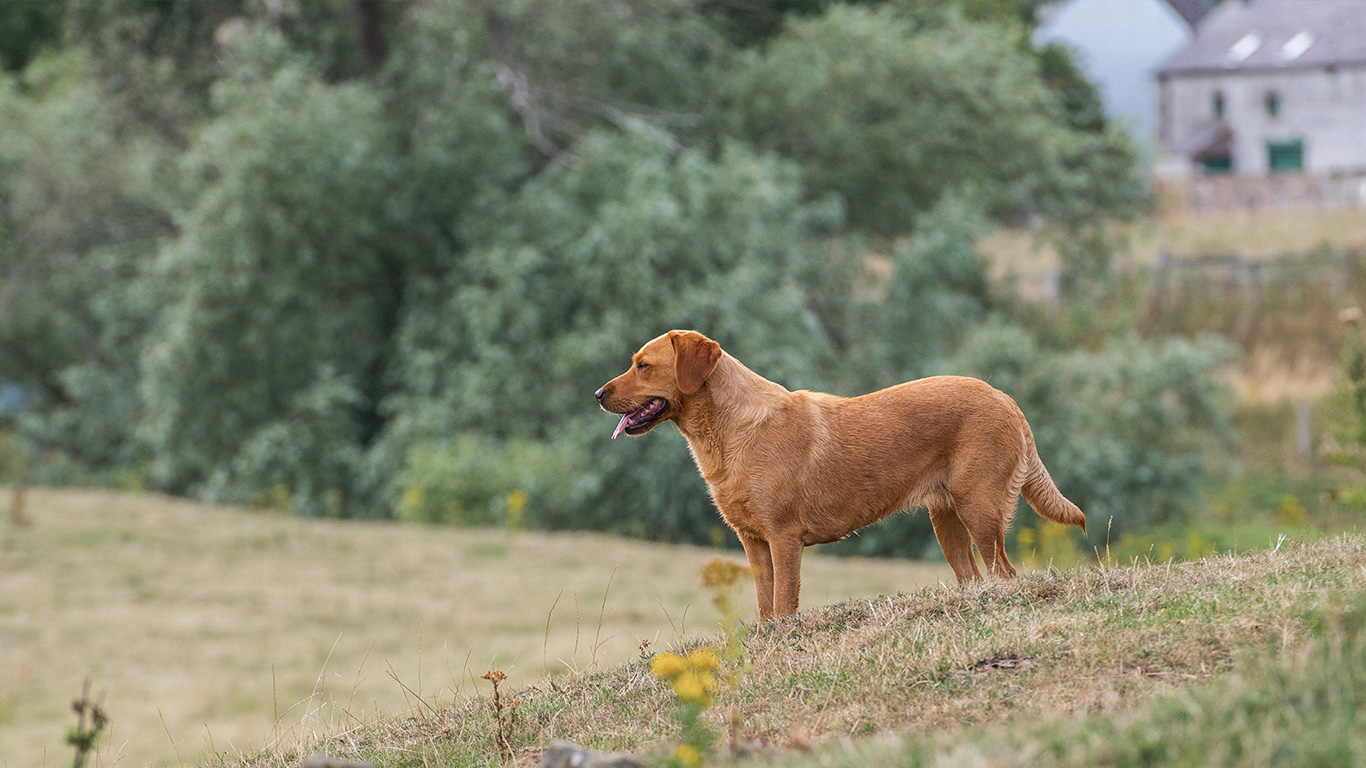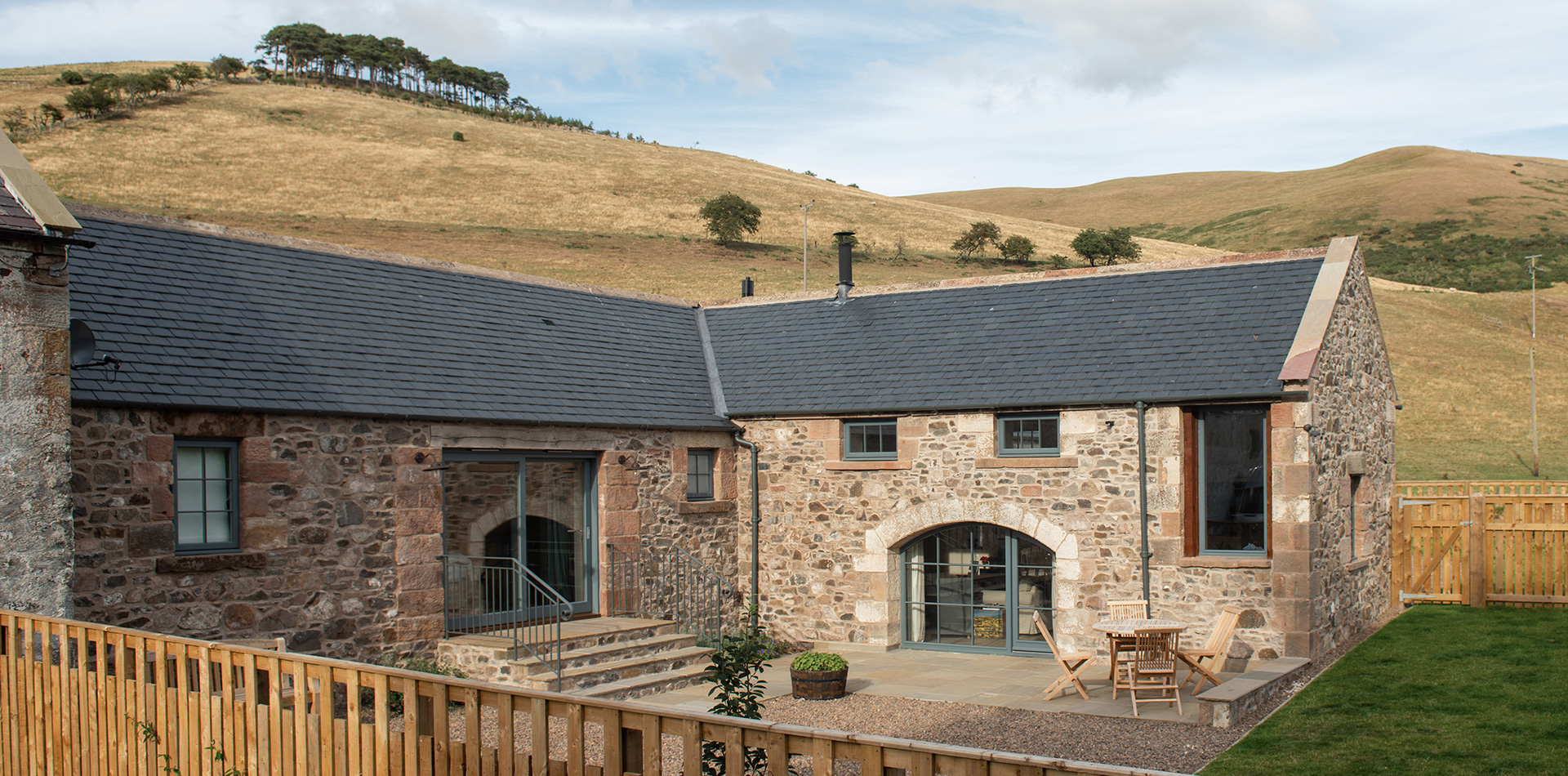
The larger of the Reedsford barn conversions, The Byre offers comfortable bedrooms, en-suite bathrooms and boasts a spacious open plan kitchen/living space. An industrial touch adds character yet the feel remains true to the buildings’ traditional roots. All in all a stylish development.
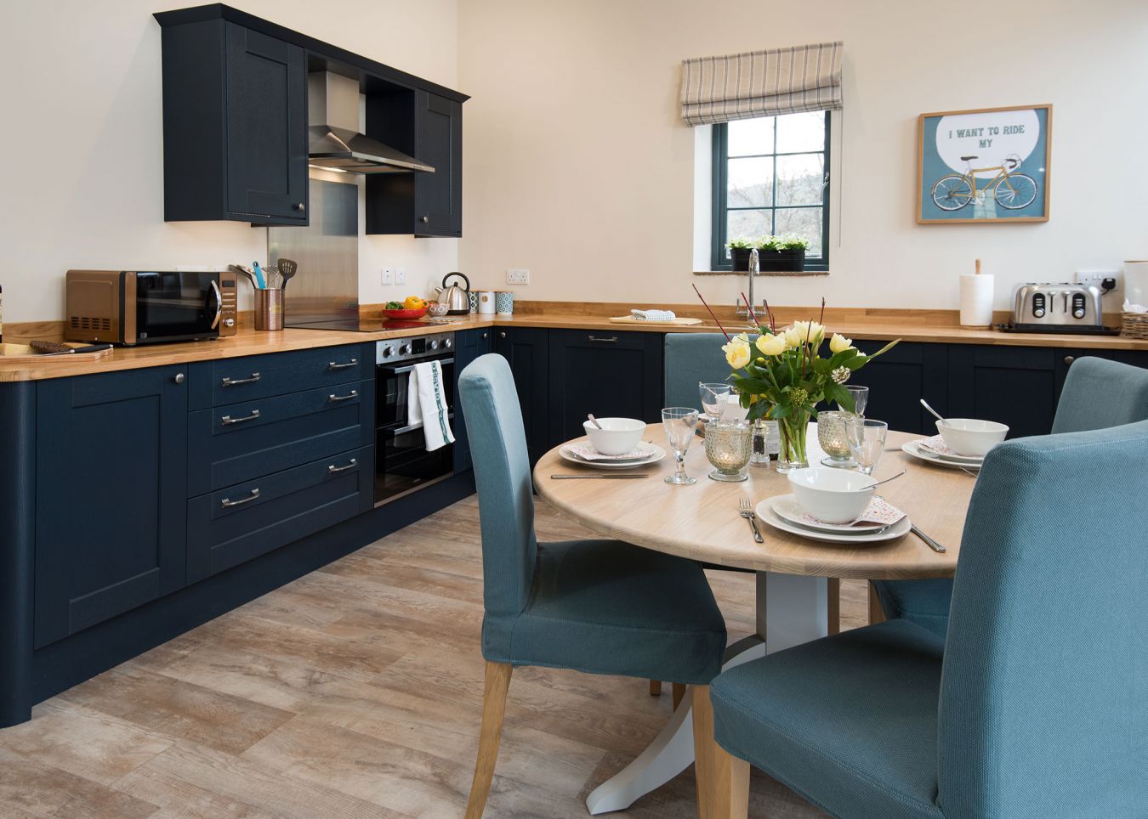
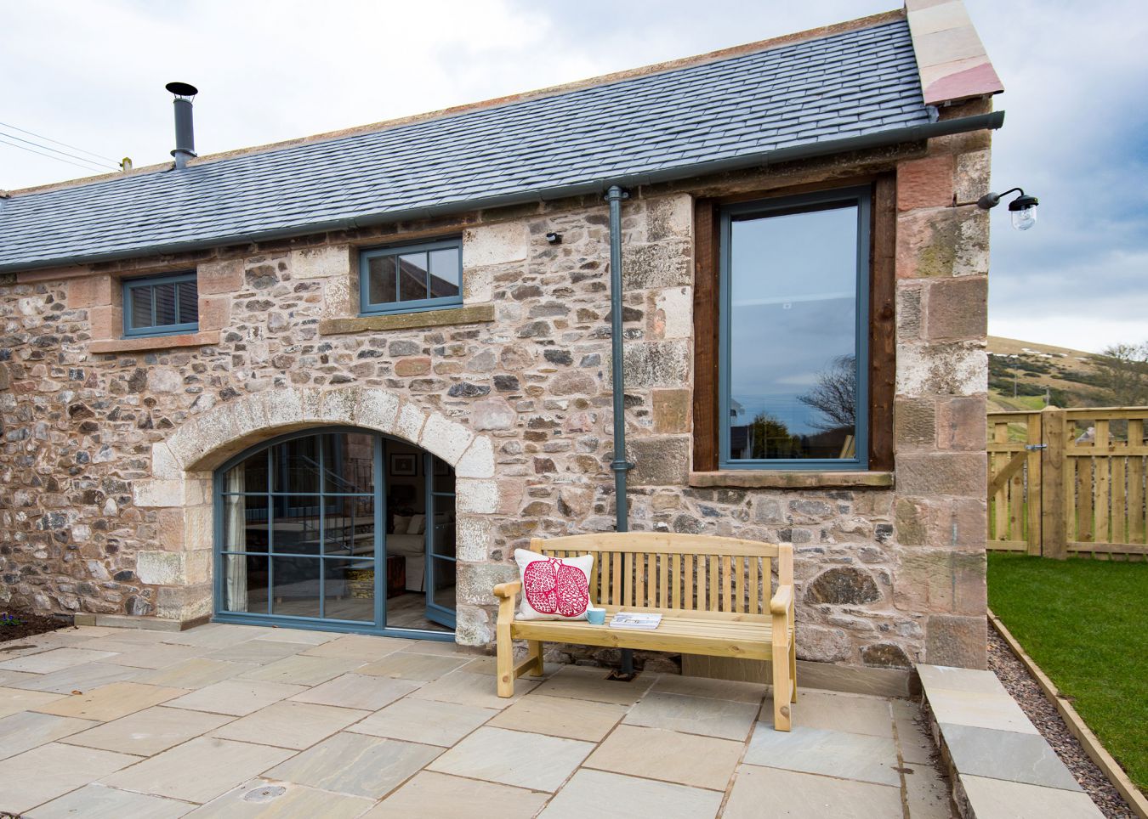
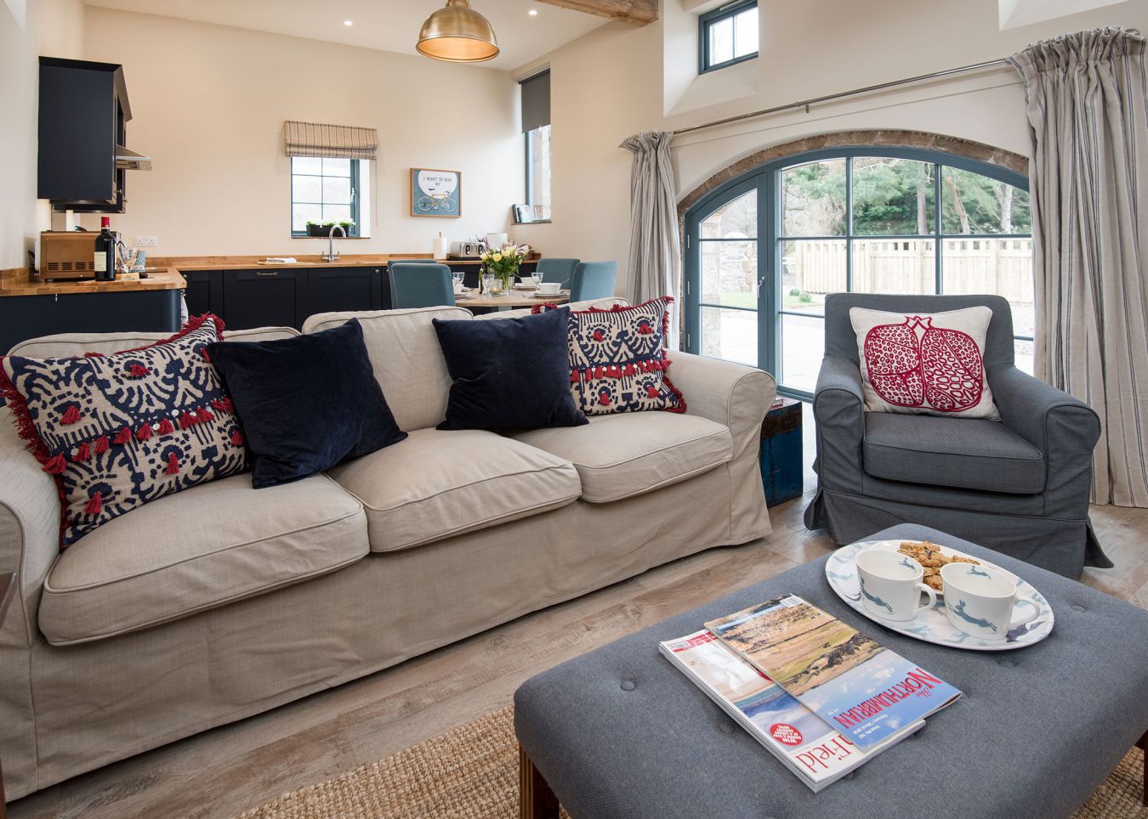
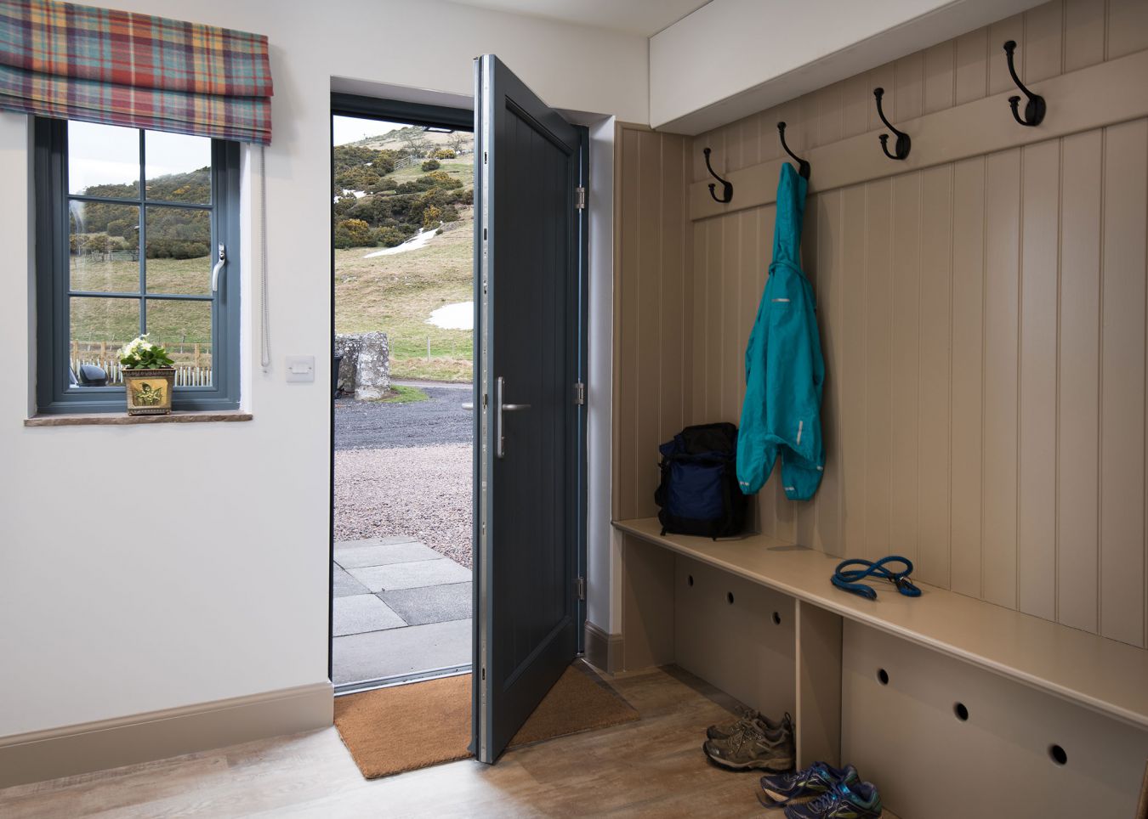
A wonderful arched window accented by industrial lighting and Wild Plum colour scheme of charcoal greys and warm neutrals gives a “loft style” feel to the living area with panoramic views out over the surrounding hills, inviting you to get out and explore.
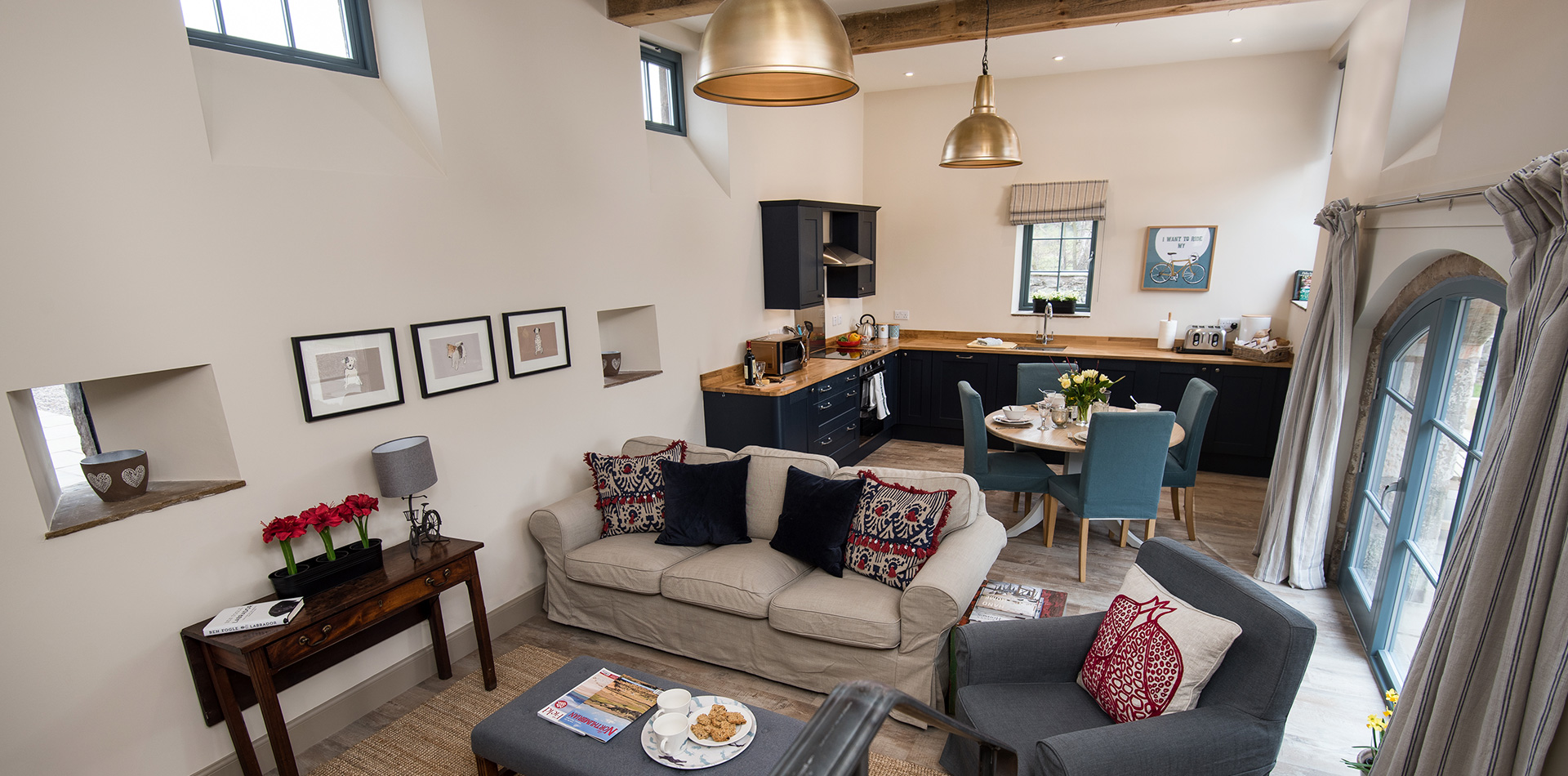
Aiming for a cosy atmosphere where guests can make the most of the state of the art wood burner, effective underfloor heating, ensuring a warm welcome at all times.
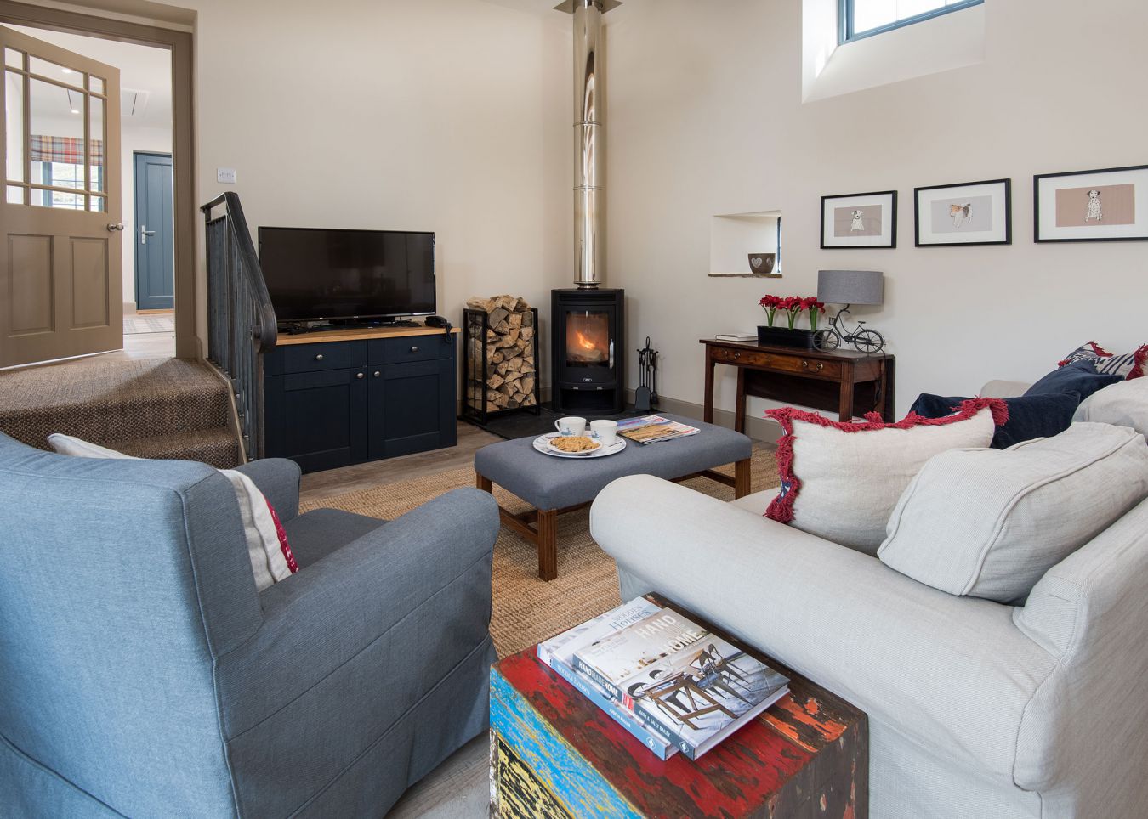
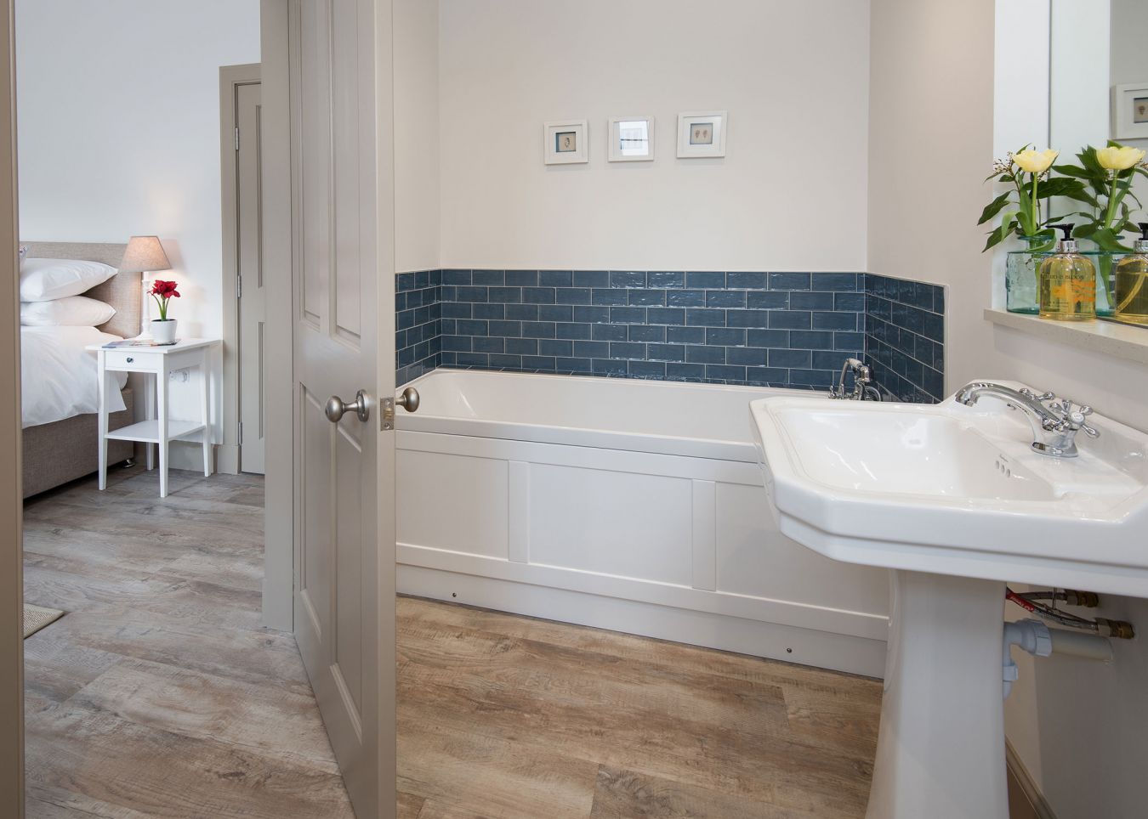
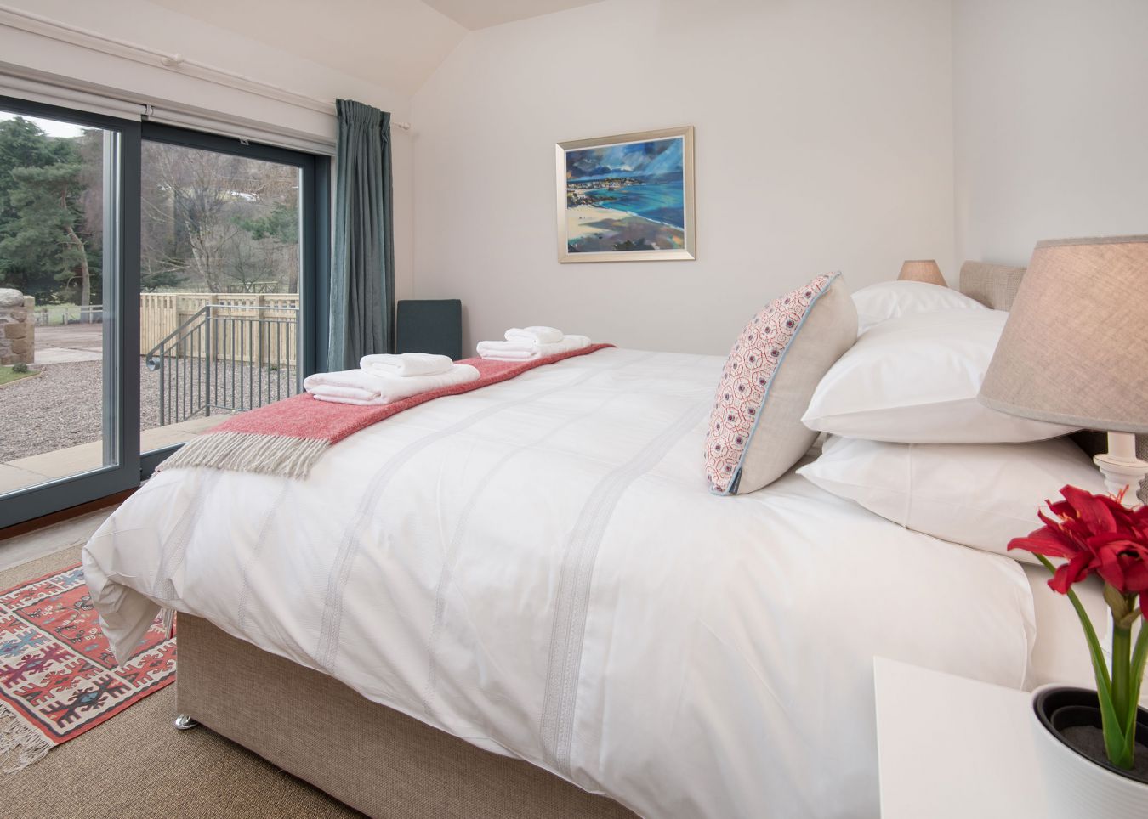
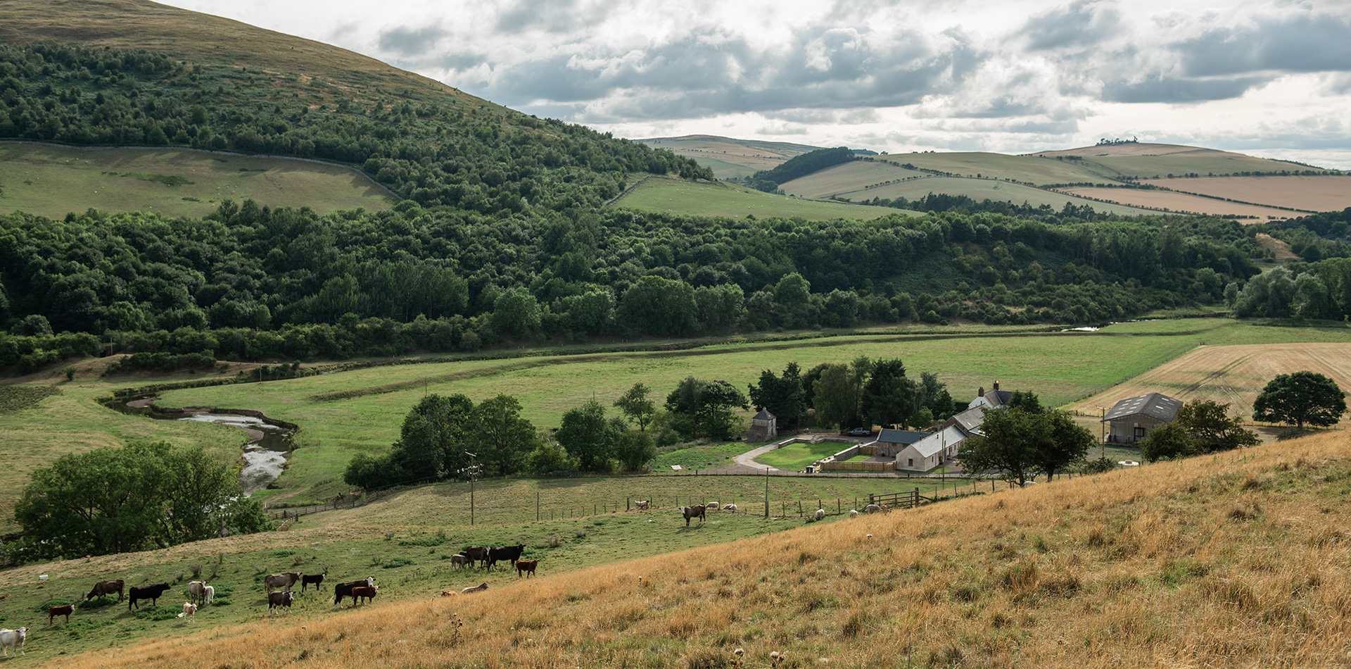
“BEAUTIFUL COTTAGE IN IDEAL LOCATION FOR EXPLORING AND WALKING THE DOG. STUNNING STARY SKIES A HIGHLIGHT. THANKS.”
THE JOICEY FAMILY ARE PROUD TO SUPPORT FINE CELL WORK AND THERE ARE A NUMBER OF CUSHIONS AT THE BYRE WHICH SHOWCASES THE TALENT OF THIS CHARITABLE FOUNDATION. FOR MORE INFO CLICK WWW.FINECELLWORK.CO.UK
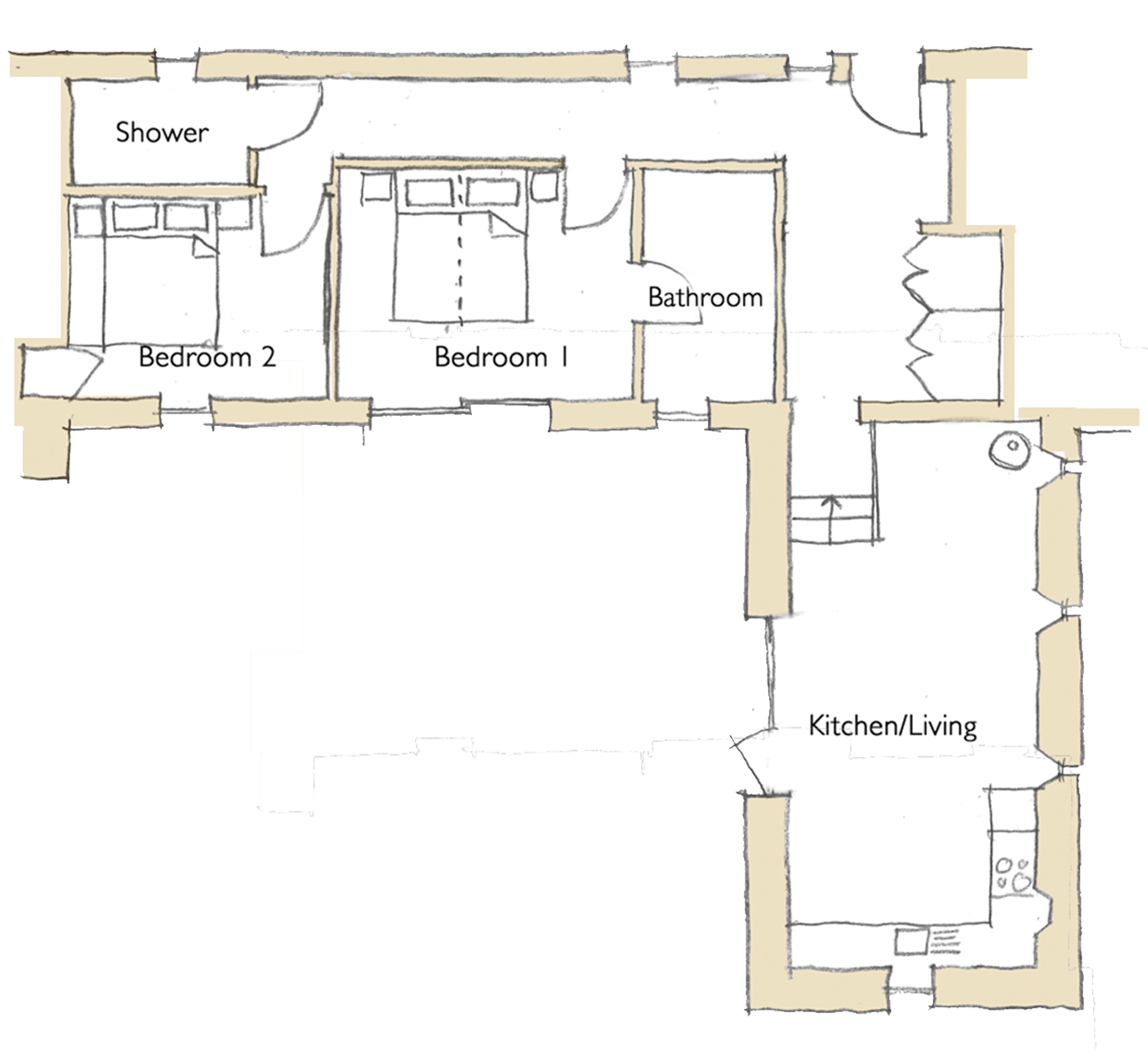
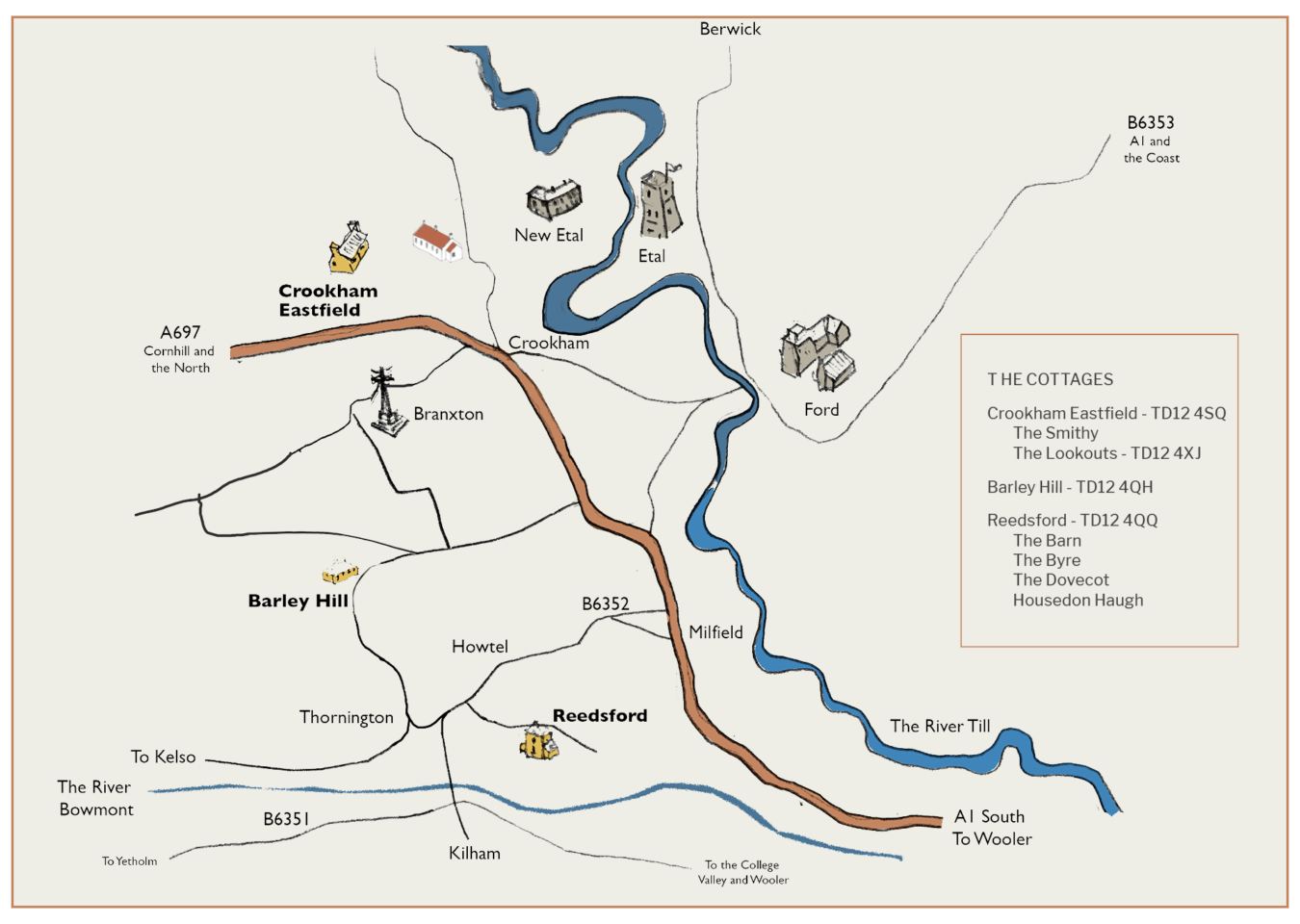
Superb walks from the doorstep of all our cottages, ranging from leisurely rambles along the Bowmont Water and across the surrounding farmland to more challenging hill and moorland treks in the Cheviots.
