November 2021
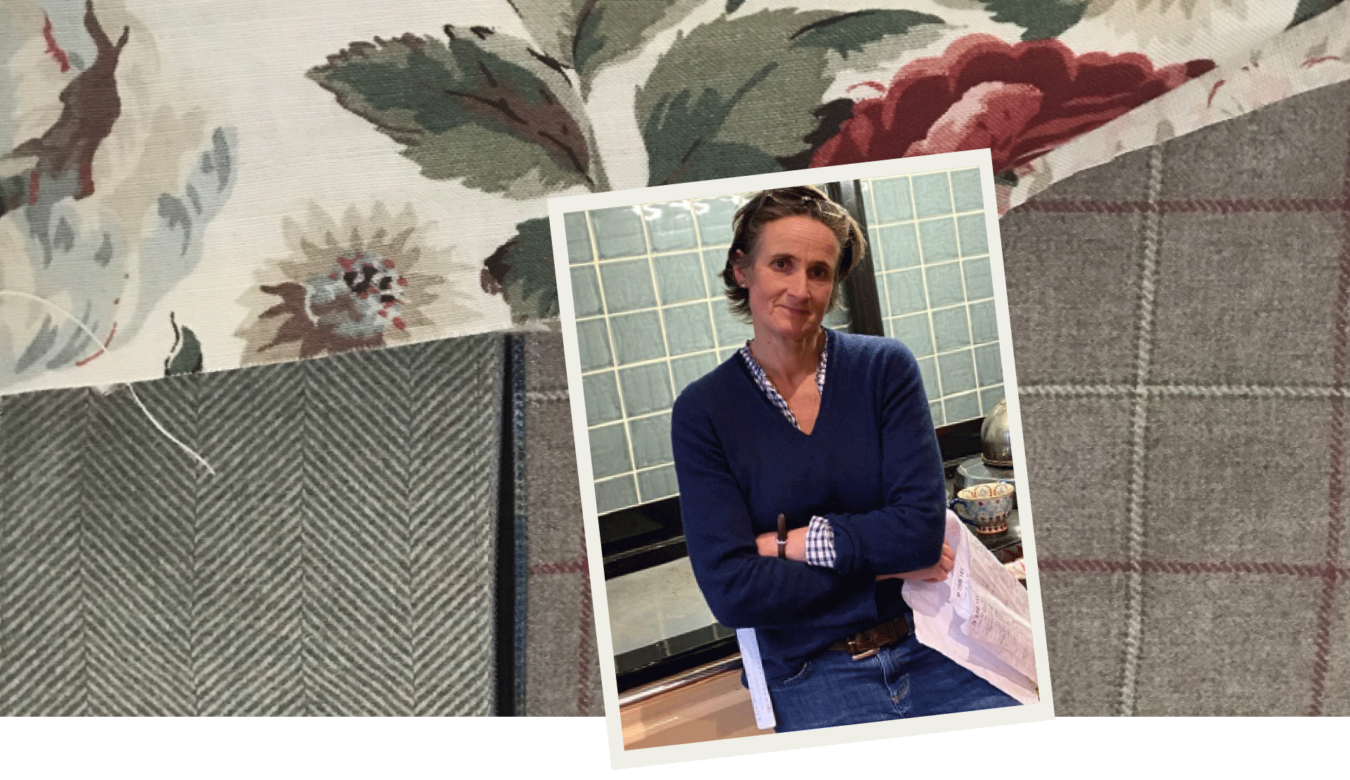
The Joicey family have inhabited the area since the early 1900s with the current Lord Joicey occupying the family seat at Etal Manor set back in the charming village of Etal. Younger brother Andrew and his wife Corinne are the brains behind Wild Plum with an eye for breathing new life into disused buildings and turning them into the holiday cottage gems that they are becoming well known for. I asked Corinne about her journey into the world of interior design, site management and planning which has dominated their lives over the past ten years.
“Tread carefully, and don’t leave a huge footprint. Respectfully acknowledge the history of the building”
CORINNE JOICEY
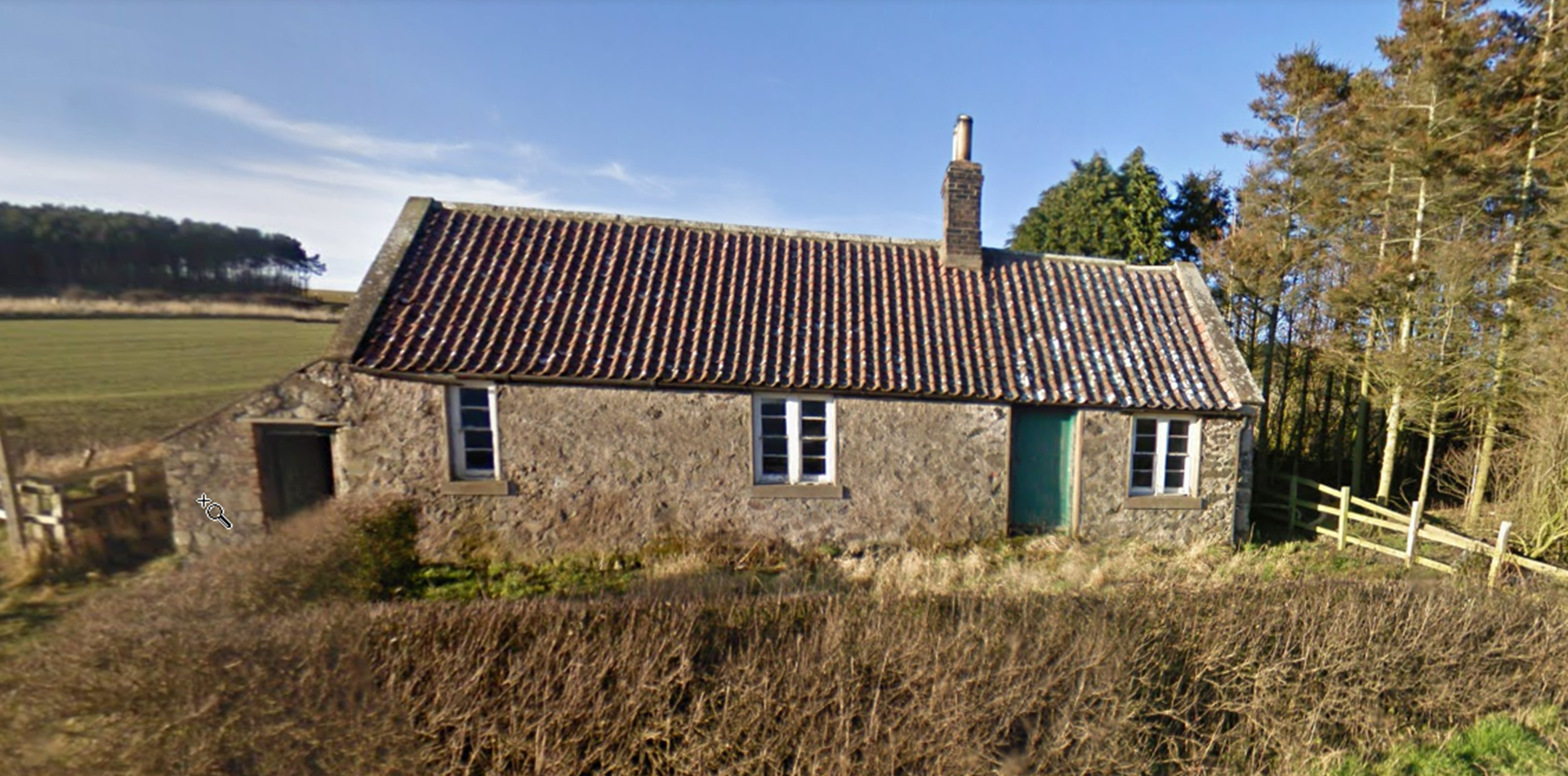
Barley Hill, the first Wild Plum renovation, 2008
I asked Corinne about her journey into the world of interior design, site management and planning which has dominated their lives over the past ten years.
“The first time I attempted a complete redesign of a house was the family home. It was in 1998/9, and I was expecting our second child. We undertook a big knockabout – it was a blank slate.”
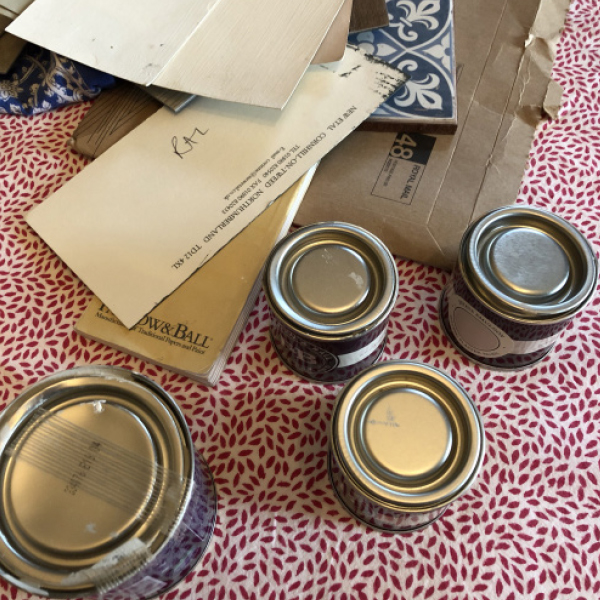
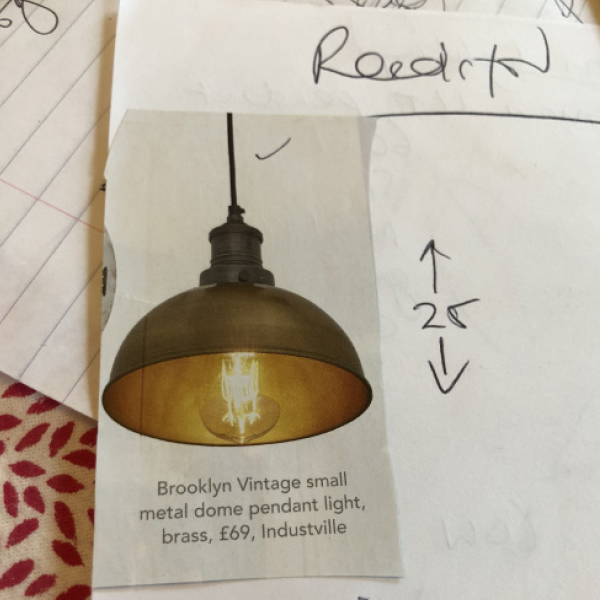
A scrapbook of ideas and colour palettes.
“I didn’t understand my style or what I felt comfortable living with and subsequently learned a lot about myself through the process. I didn’t really know what I was doing. I grew up with pretty chintz and birdy linens and knew no different but began to feel an urging to branch out into something softer.”
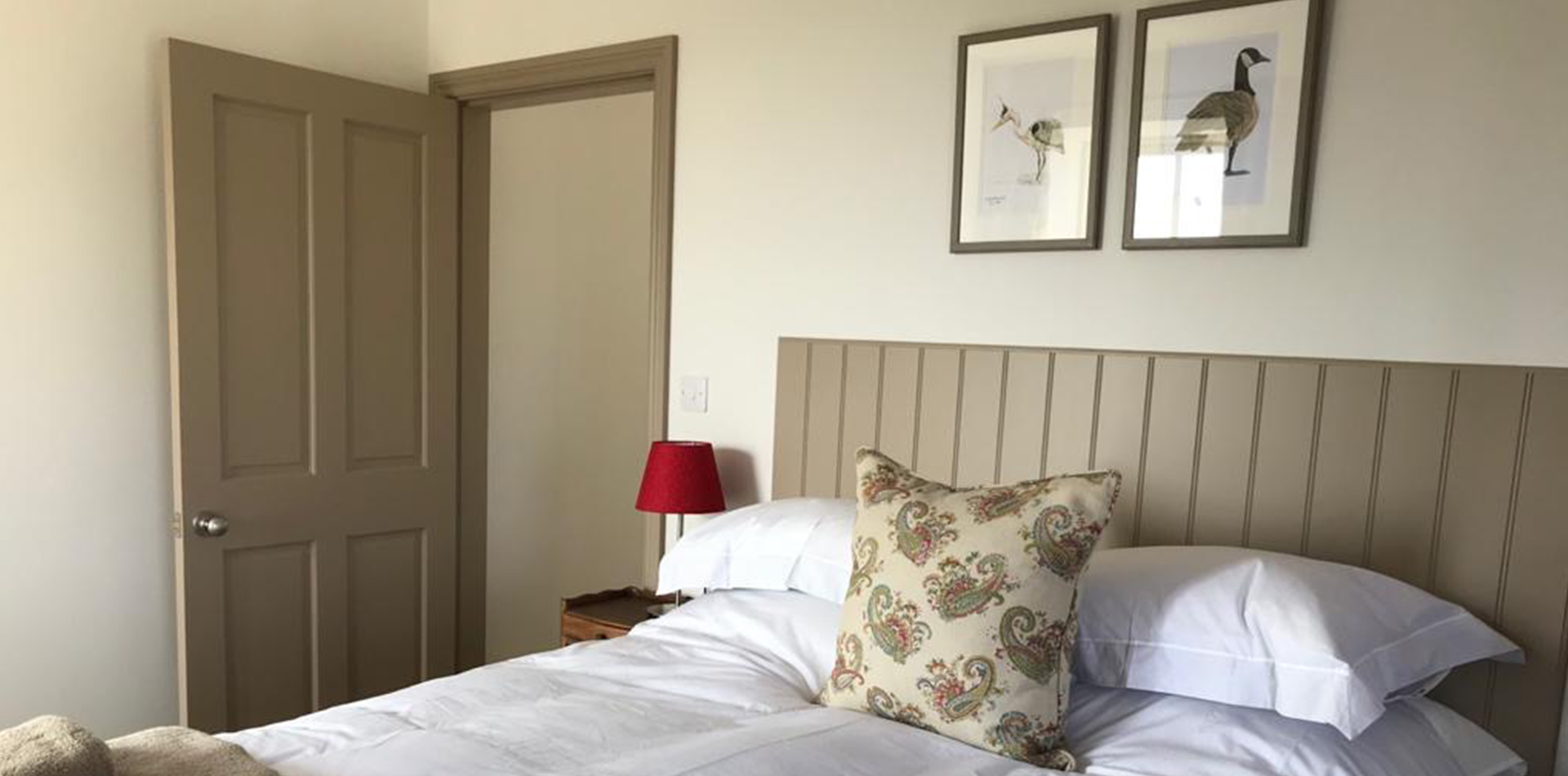
Finding my style
“I quickly understood the importance of creating ‘foils’, using the floors and walls as subtle backdrops for rugs and pictures, to help set the scene.”
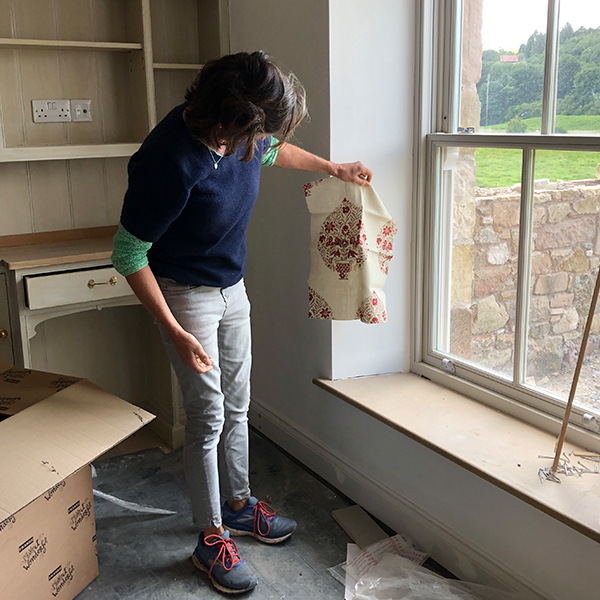
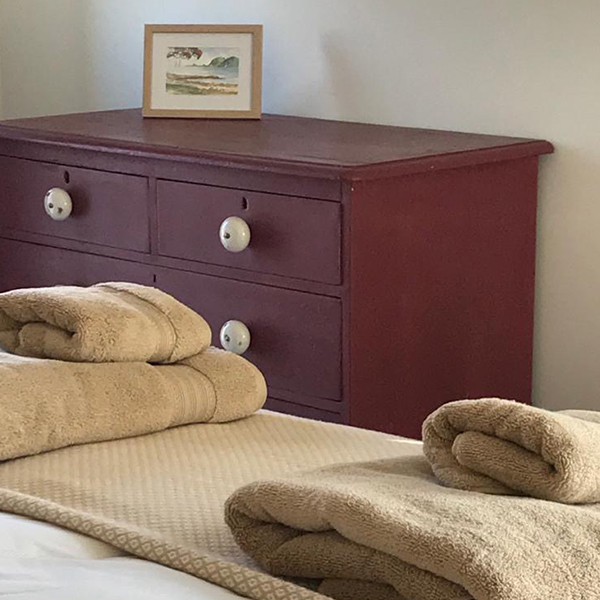
Getting it right means paying attention to the small details
“A decade later, I walk into a derelict old shepherds cottage and I am enchanted and I knew the process had started again.”
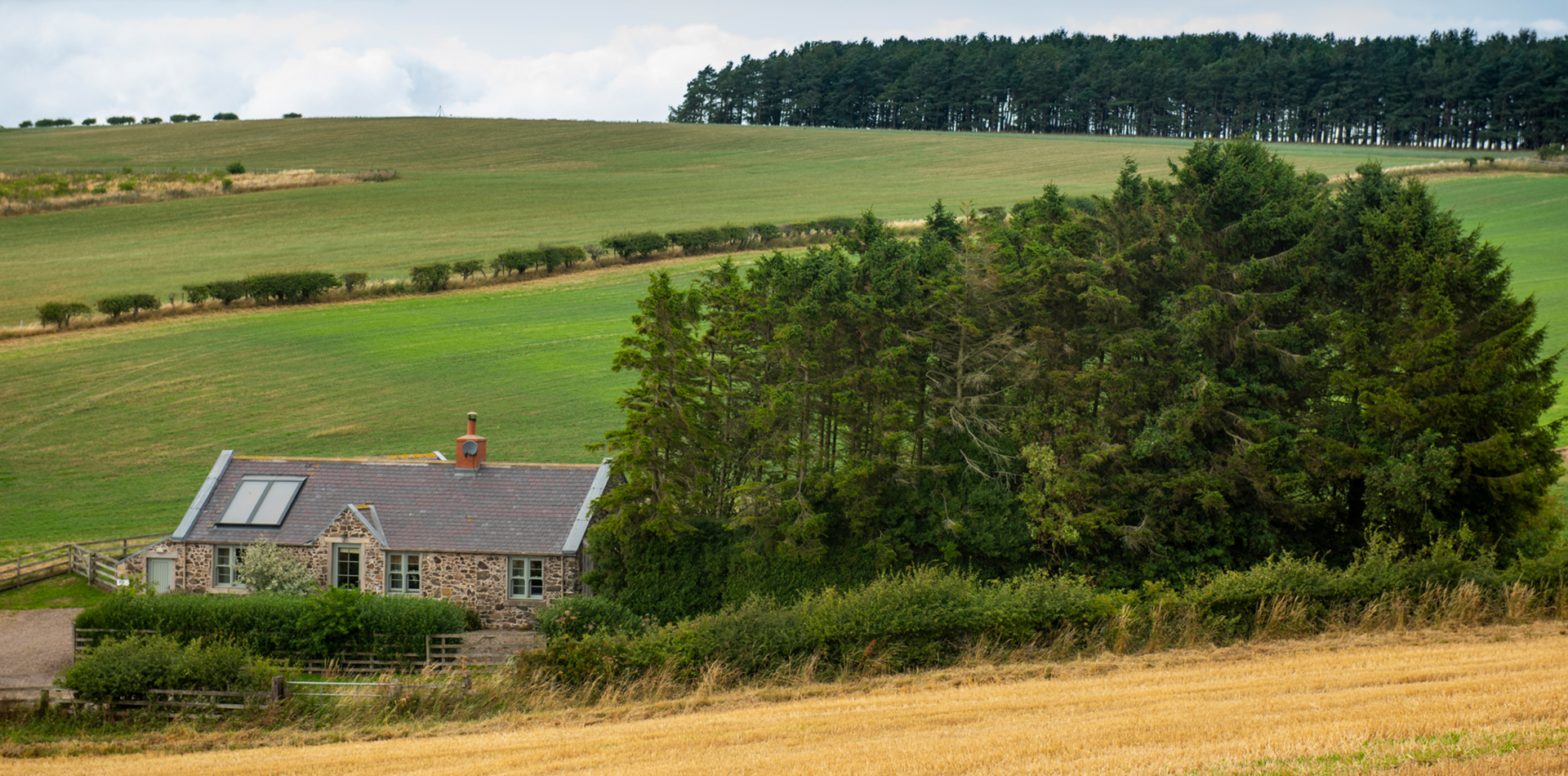
Work on the Barley Hill renovation was completed in 2009
“What is it about this building, what is it saying to you? Every single bit draws you in. The more you go forward, the more it starts to take shape and the more you are picturing how this house should look. How will it work and function? How will it flow…
Am I dealing with a sweet shepherds cottage all cosy and warm, or a blacksmiths shop with magnificent forge, or old barn with towering ceilings? These are the sort of things that give me helpful direction.
Decorate sympathetically, and with a lite touch. Recreate it, as the very best version of itself.”
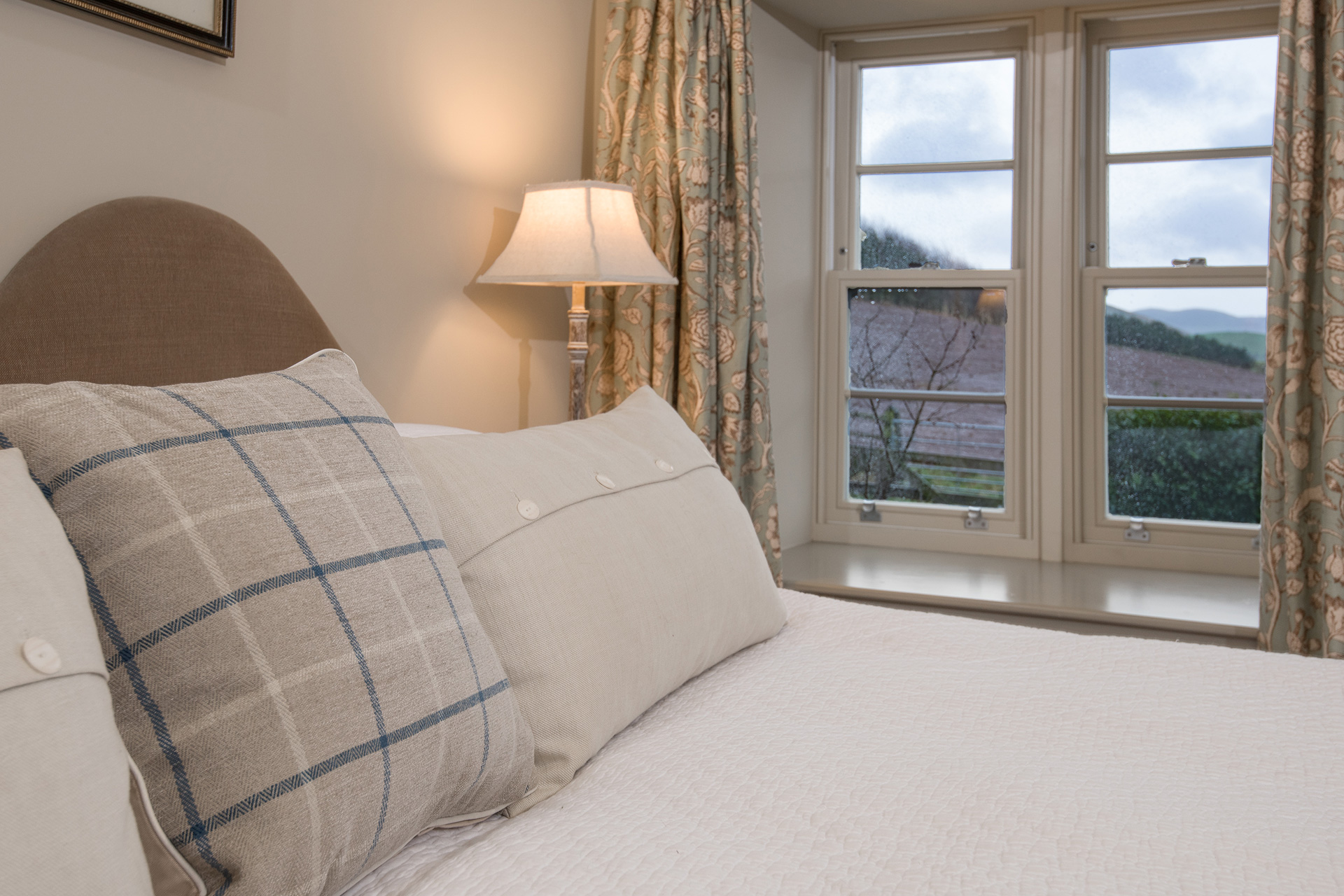
“A reflection of my taste? I like linen and tweed because they have a wholesome and homespun feel about them, they are a safe backdrop to any room. I look at muted colours but bring in colour and pattern through rugs, lamp shades, pictures, and cushions. A pop of red is an essential ingredient, even if its only the egg timer! There is so much inspiration from around the world to love but I try and avoid having it all at once…tempting though it may be!”
“A decade on from Barleyhill and eight cottages later, I find myself faced with the ‘Jewel in the Crown’. An excuse to build a new farmhouse on the site of an almost derelict small holding at Reedsford.”
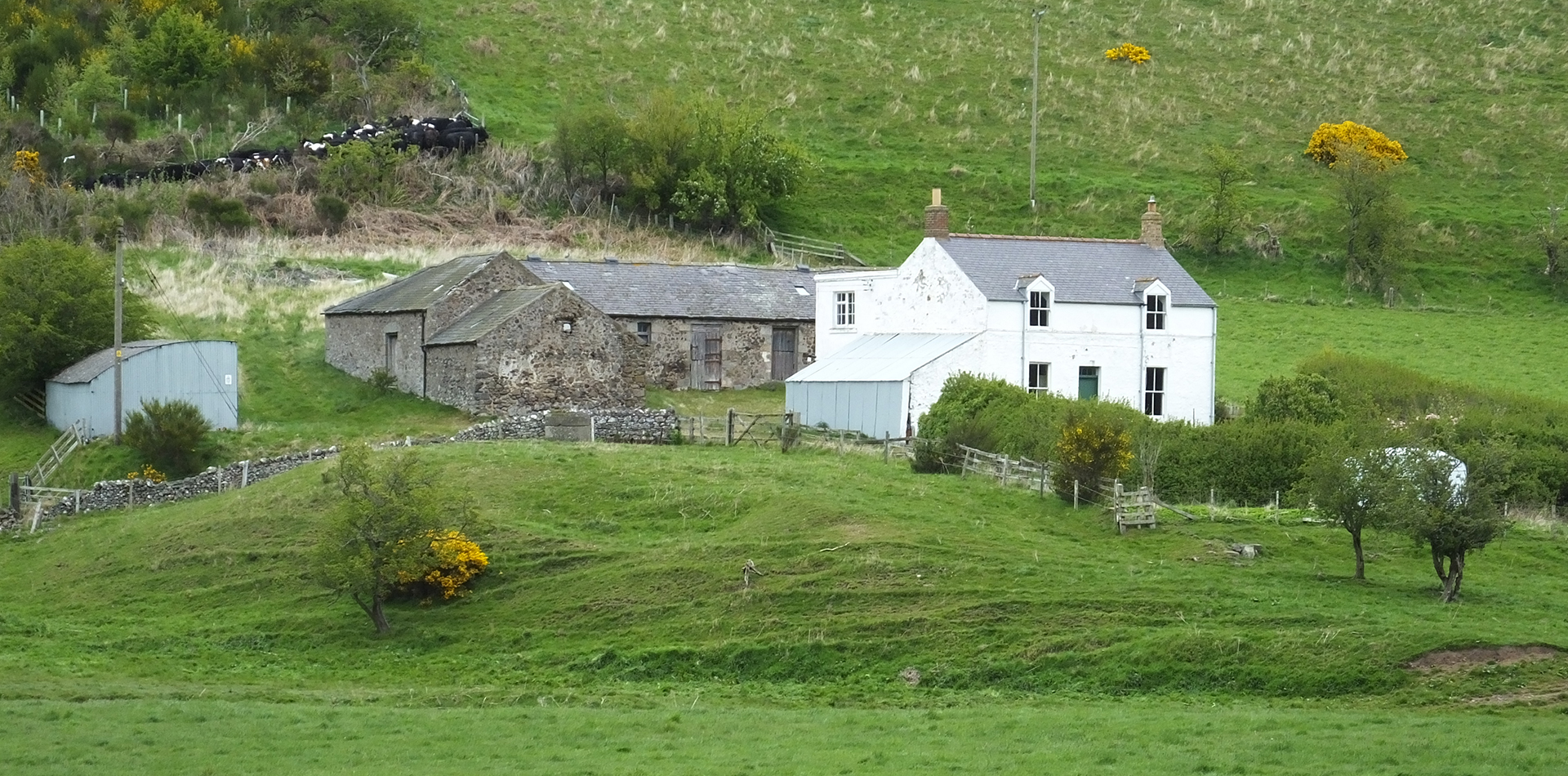
“Our intention was to build the farmhouse in old stone, with a modern, single story wrap around extension built in larch. This ‘extension’ enabled us to create a different look and feel to the stone part of the house providing spacious back areas, and a couple of downstairs bedrooms with panoramic views.”
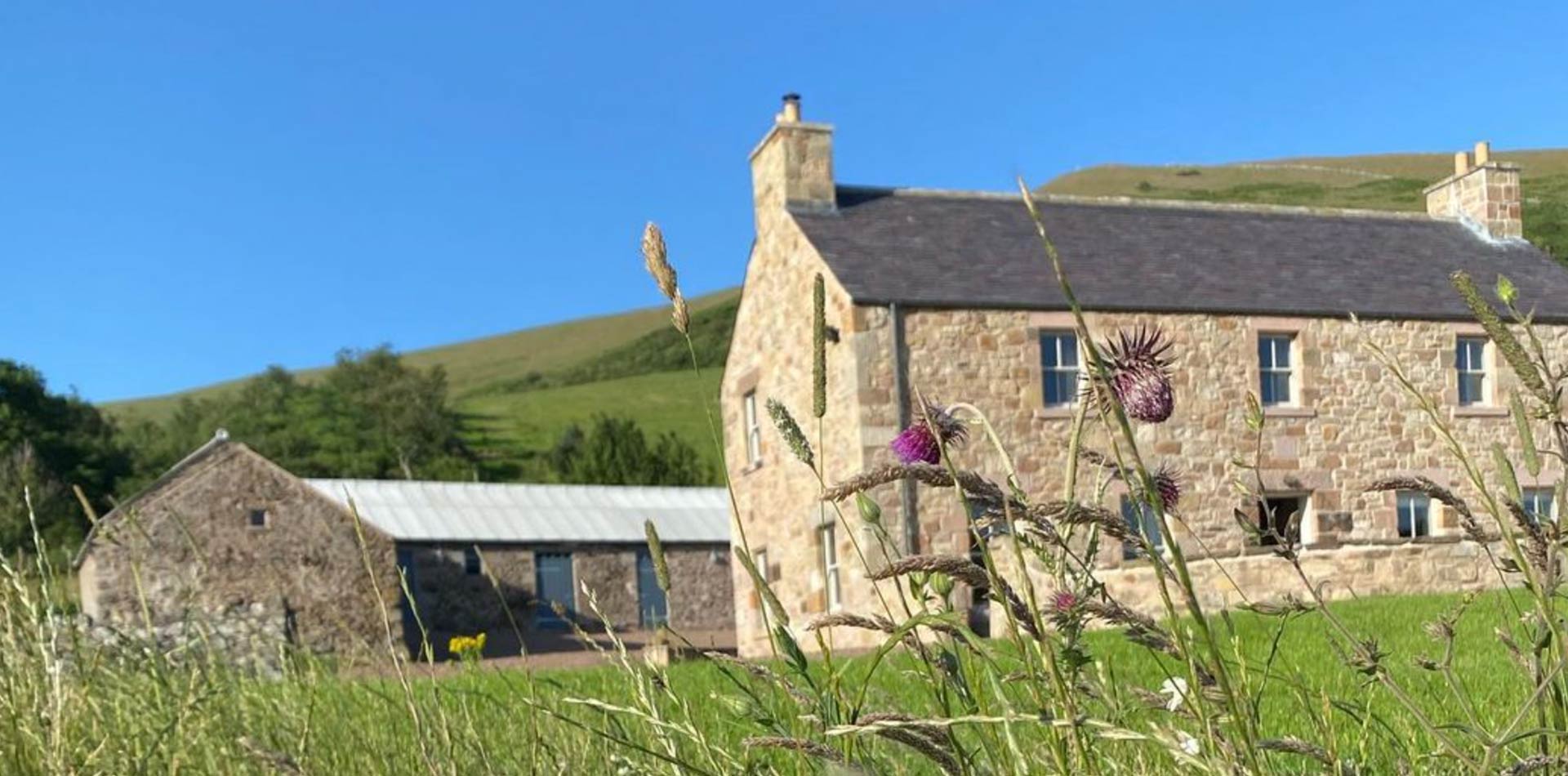
“Our challenge was to recreate a house at Housedon Haugh that looked as if it had been there for ever but simply evolved over time. Upstairs, with its low ceilings and carpeted floors, has a warm welcoming cosy feel where, downstairs has a more light and airy feel, with warm honey coloured oak floors connecting (the almost) open plan living space and kitchen.”
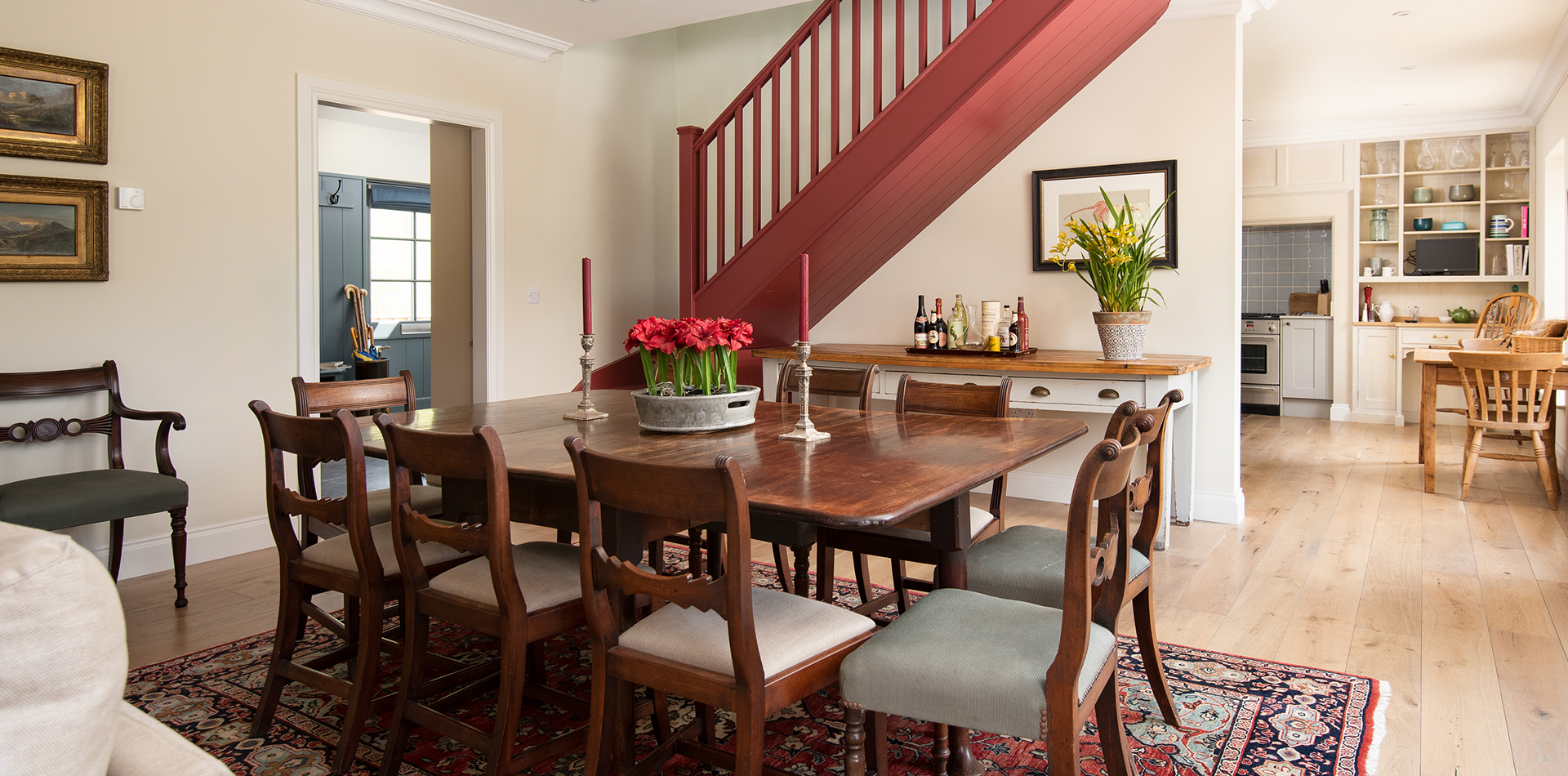
“… and here, in the centre of the house and after much debate with a mildly surprised but supportive painter the opportunity to paint the staircase red was too much of a temptation. Its an earthy happy colour which I could not resist.”
“The Dovecot at Reedsford, built in the late C18th to house pigeons, chickens and the odd pig or two to feed the local family, this building houses charm and character.
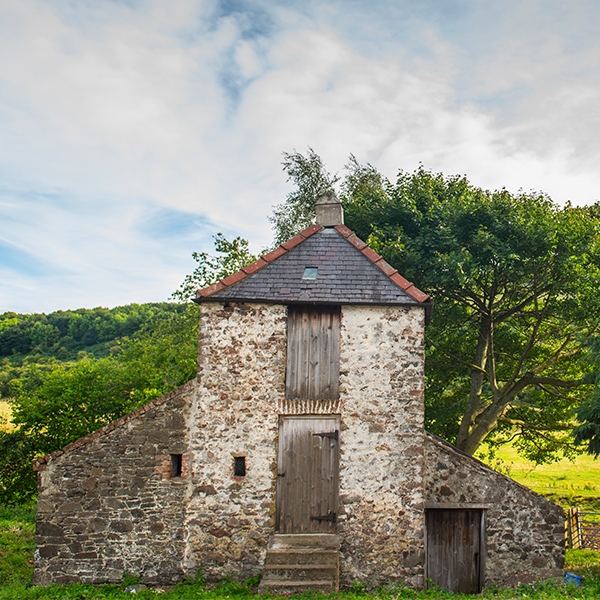
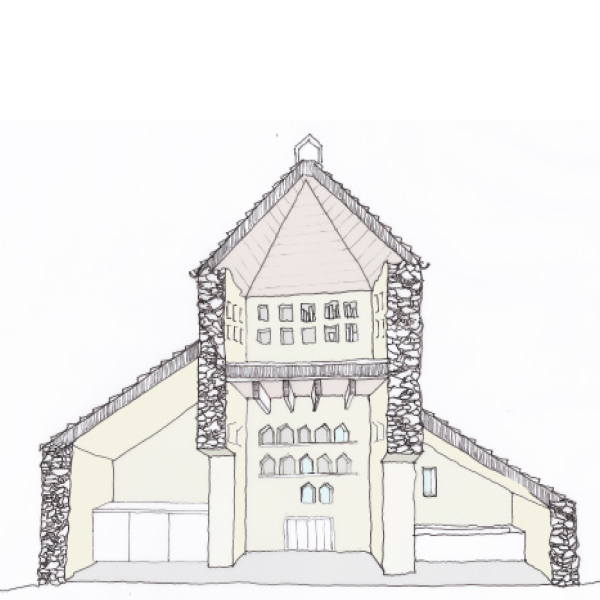
“A Grade 2 listed tiny tiny single tower with two tiny ‘wings’. This will be our take on the Shepherd’s hut; simple but pared down elegance. Our challenge will be to work around all its lovely original features within current building guidlelines. We are so excited about breathing new life into this wonderful old gem.”