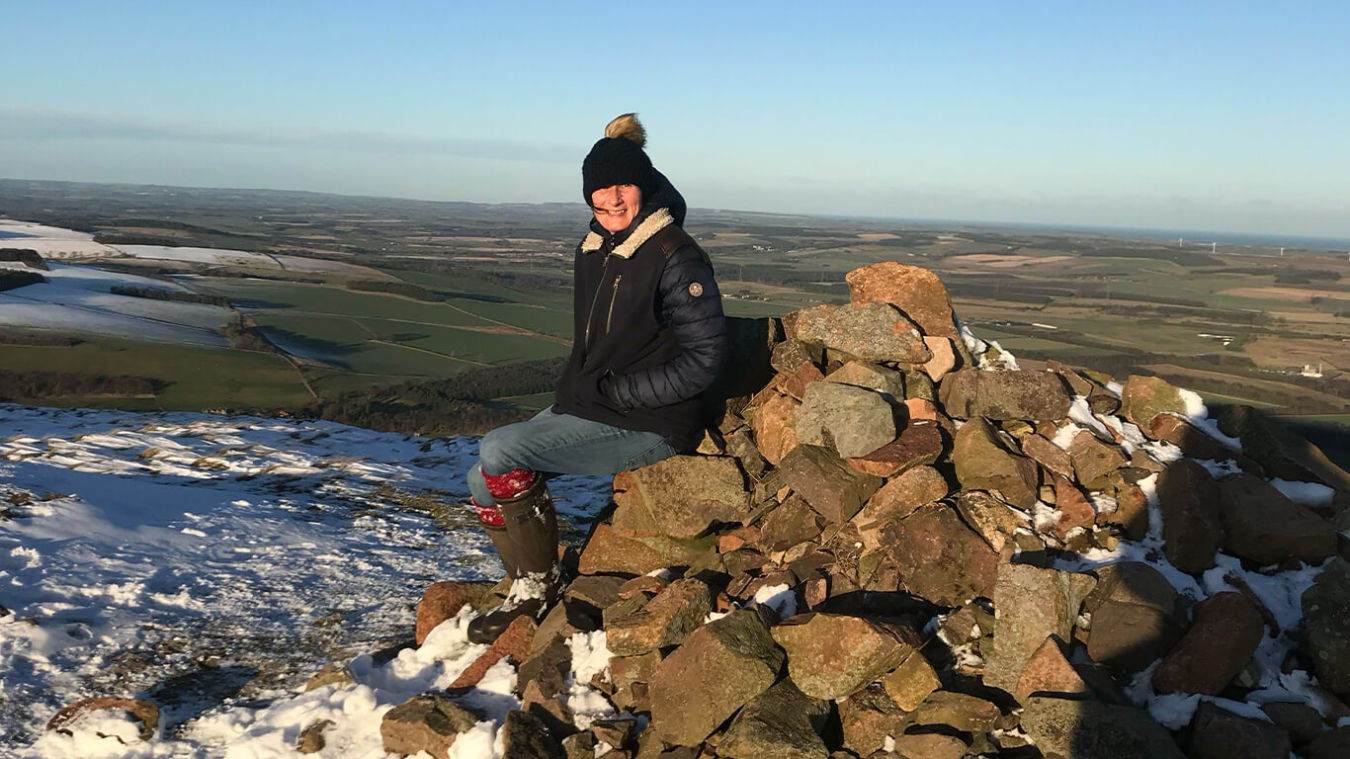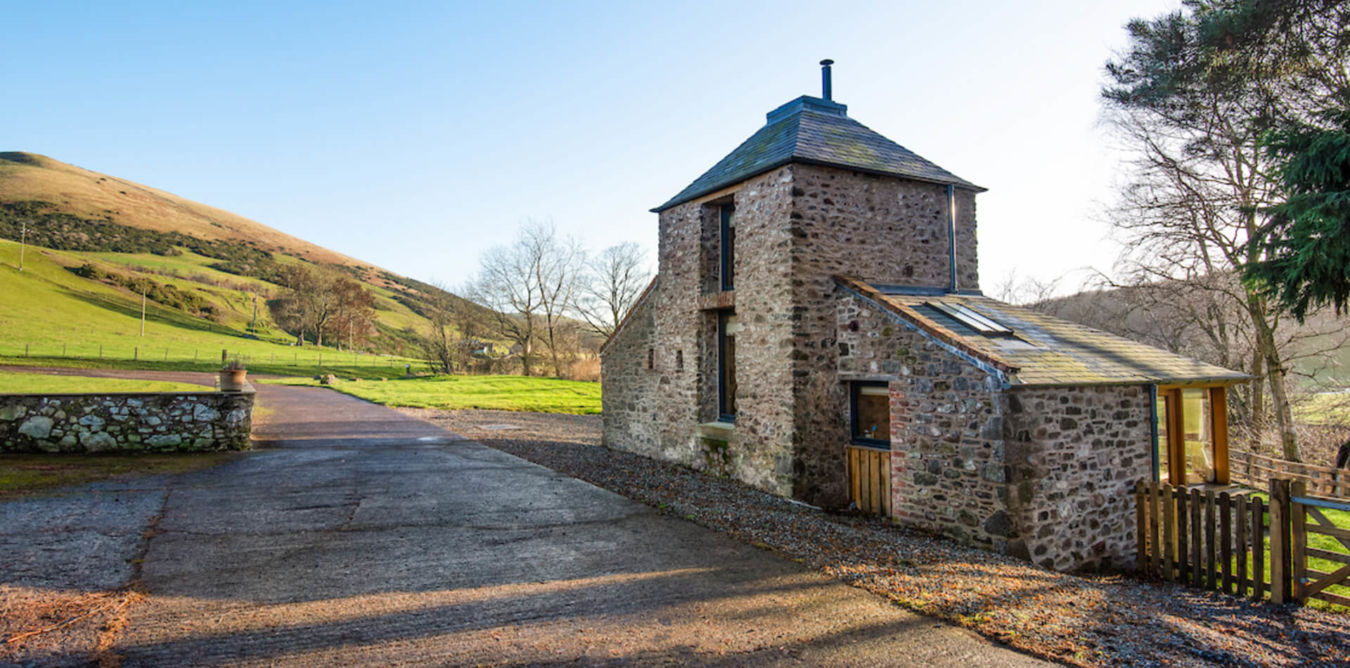
The Dovecot, the final piece in the Jigsaw of Reedsford Farm’s rehabilitation, has now become a charming little hideaway for two in the Bowmont Valley. Facing south and peacefully hunkered down beneath the trees and by the Bowmont Water, one can simply just watch the world go by.
This derelict C18th building was beginning to crumble, and we could not let that happen. So quaint and beautiful, this lovely little tower, formerly of three tiny stories, was crying out for help, but with a footprint of only 14m2, there were going to be challenges!
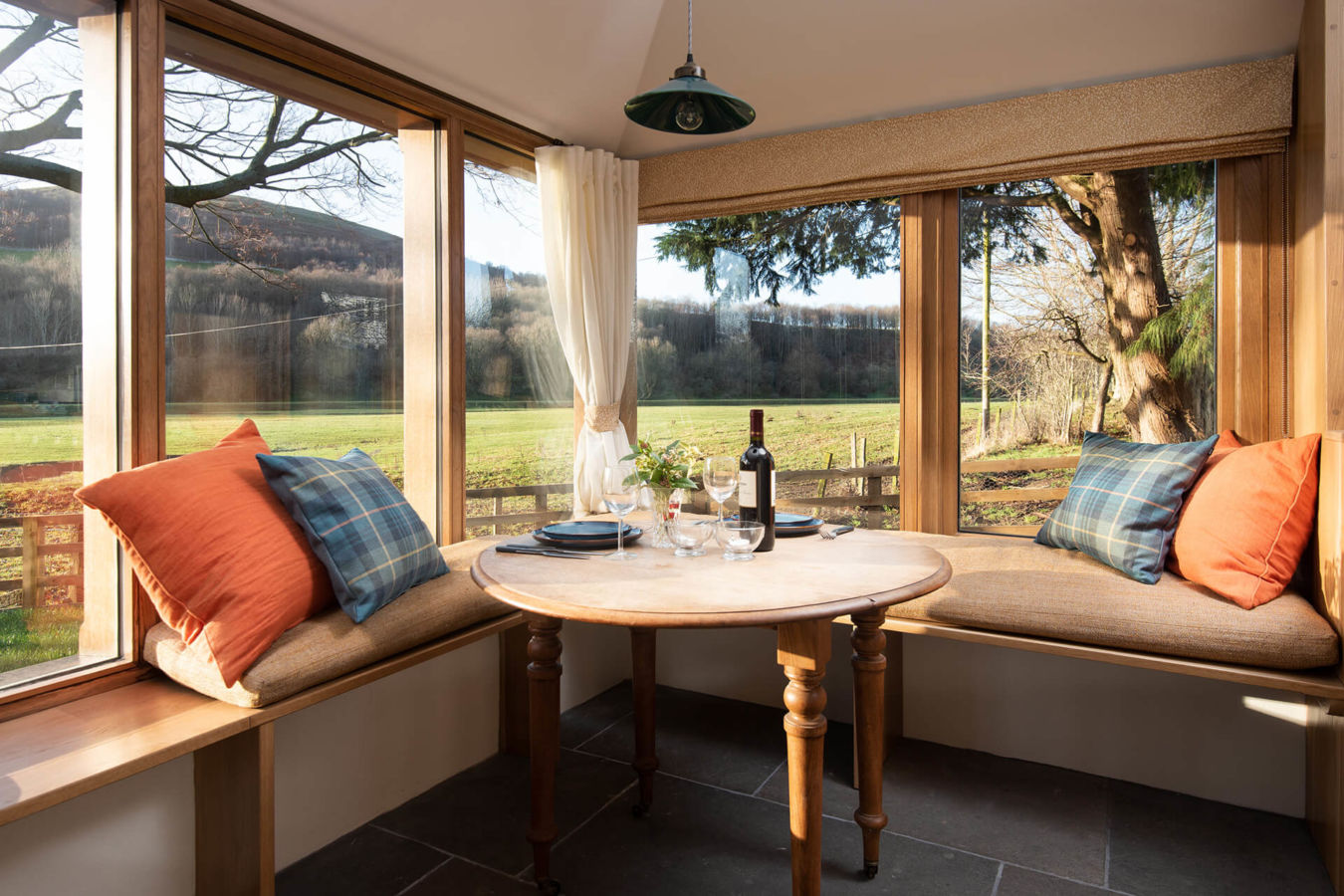
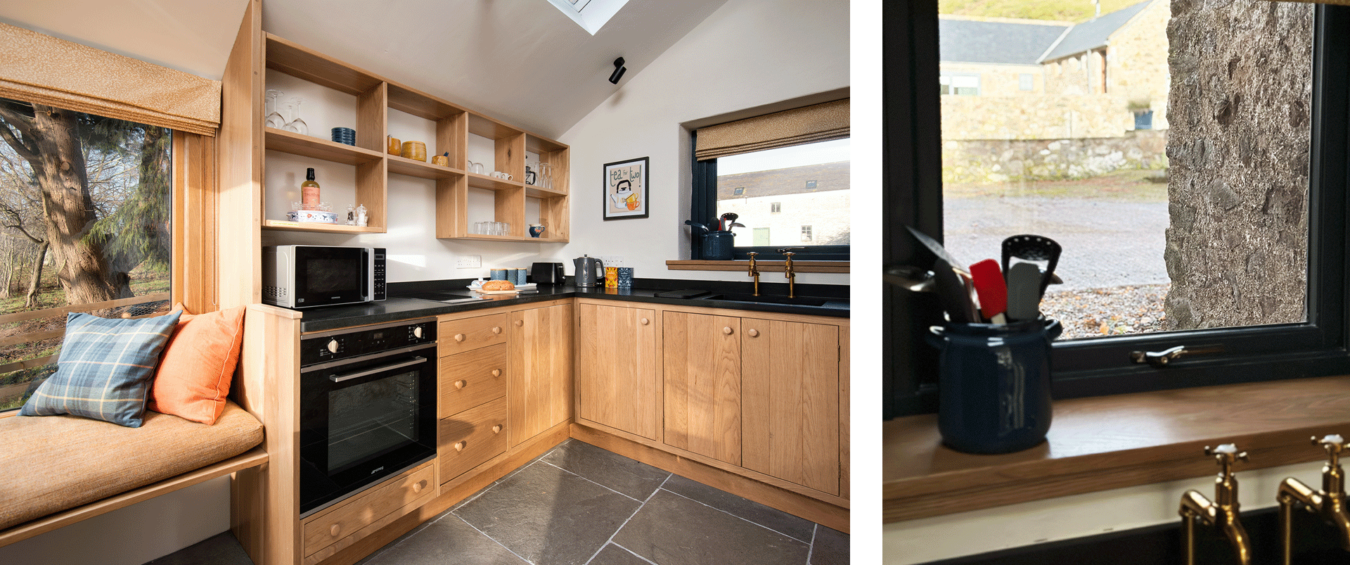
Built in whinstone, old bricks, and pantiles there was much to incorporate to keep its “old bones” as they should be. Maintaining the nesting boxes was key to its sensitive restoration and the use of sustainable and environmentally friendly materials, all essential to this task. With the incredible skills of some very talented local craftsmen the intricate bespoke interior took shape, aiming to keep the look quite pared back and simple and with a nod to the buildings’ history.
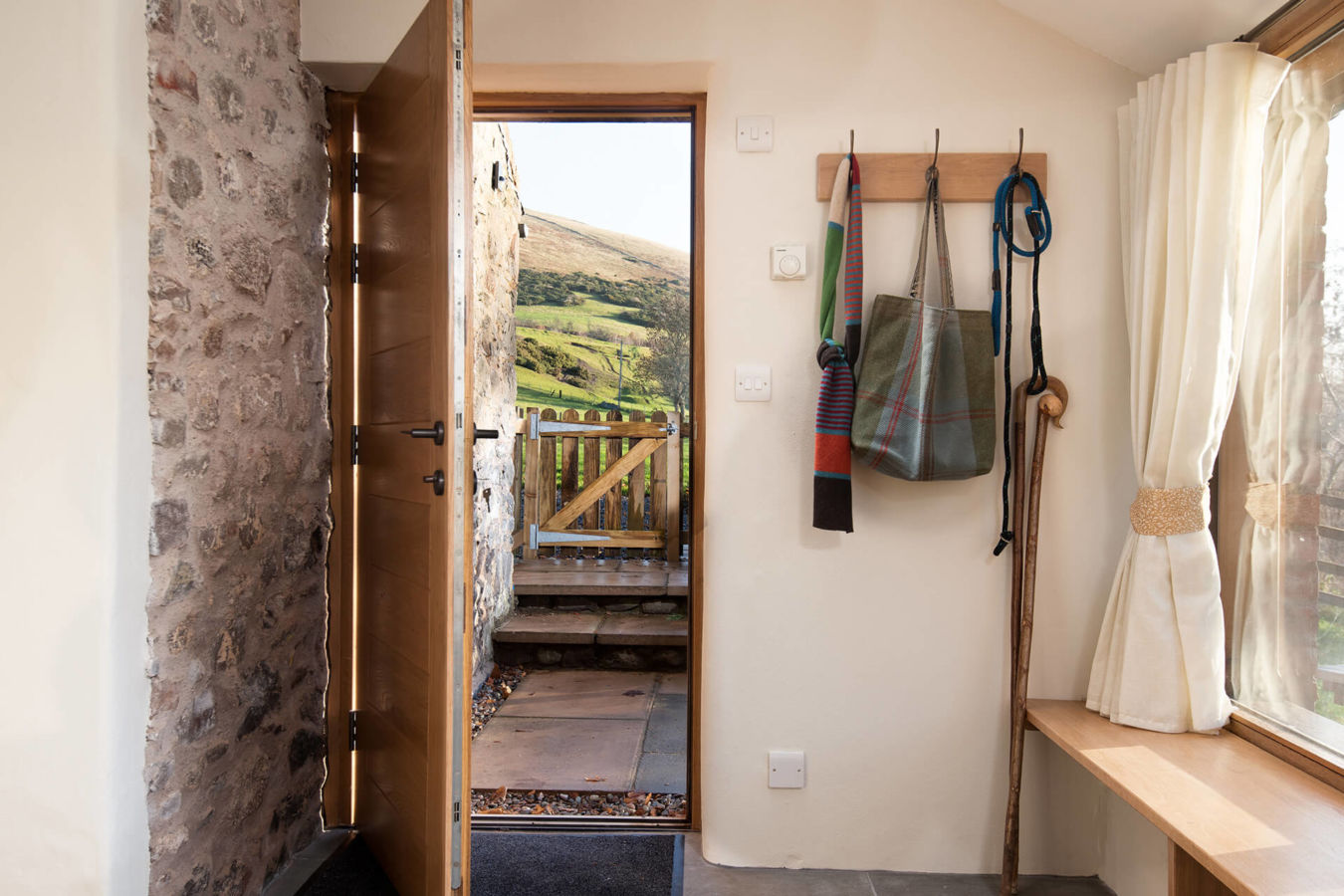
Whilst the North and East elevations, (although repaired and repointed) remain very much as they have always been, the inspired addition of a glazed, oak framed extension to the South has transformed its fortunes for ever. This has created a wonderfully light living space, cleverly linking the entrance and kitchen to the rest of the building.
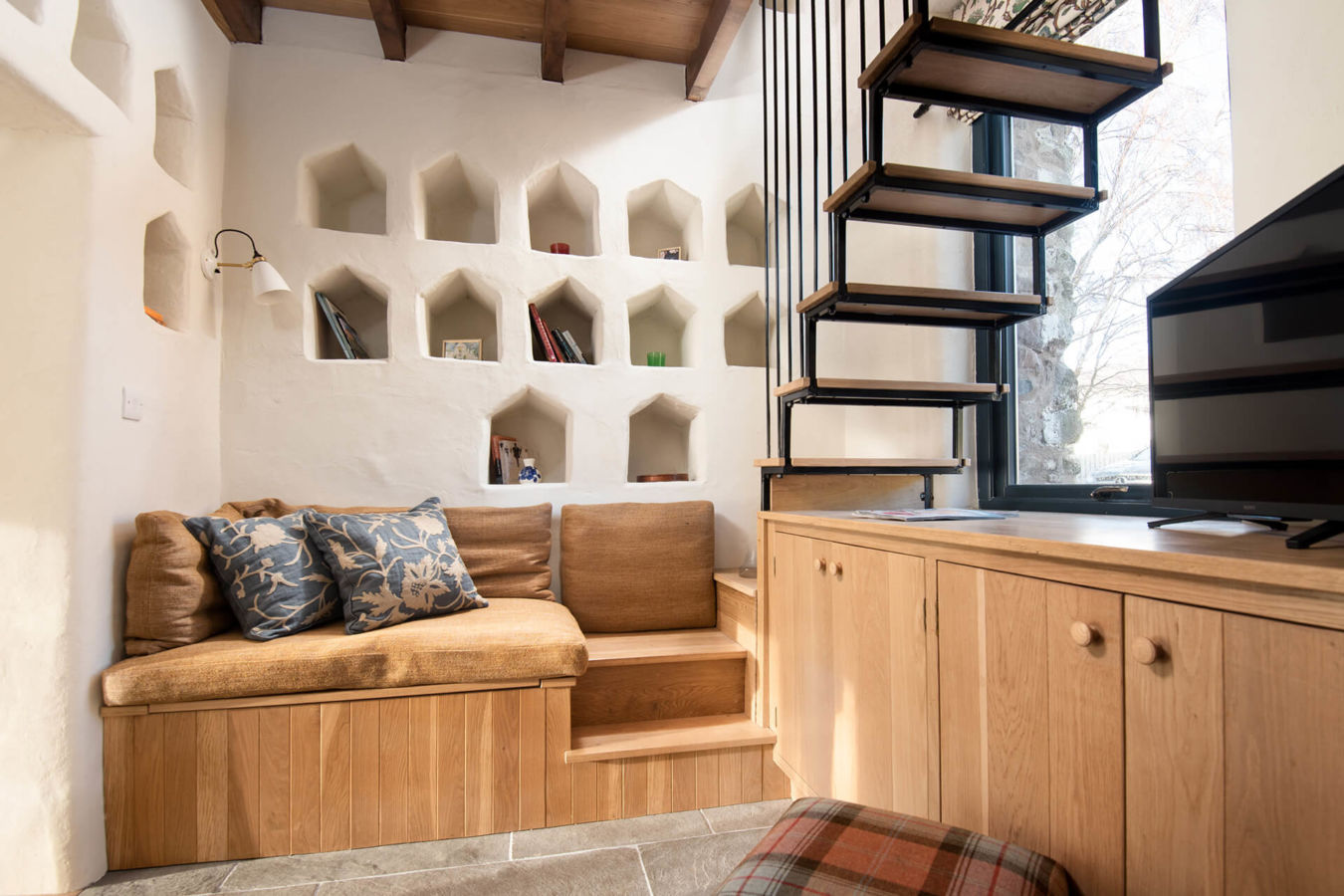
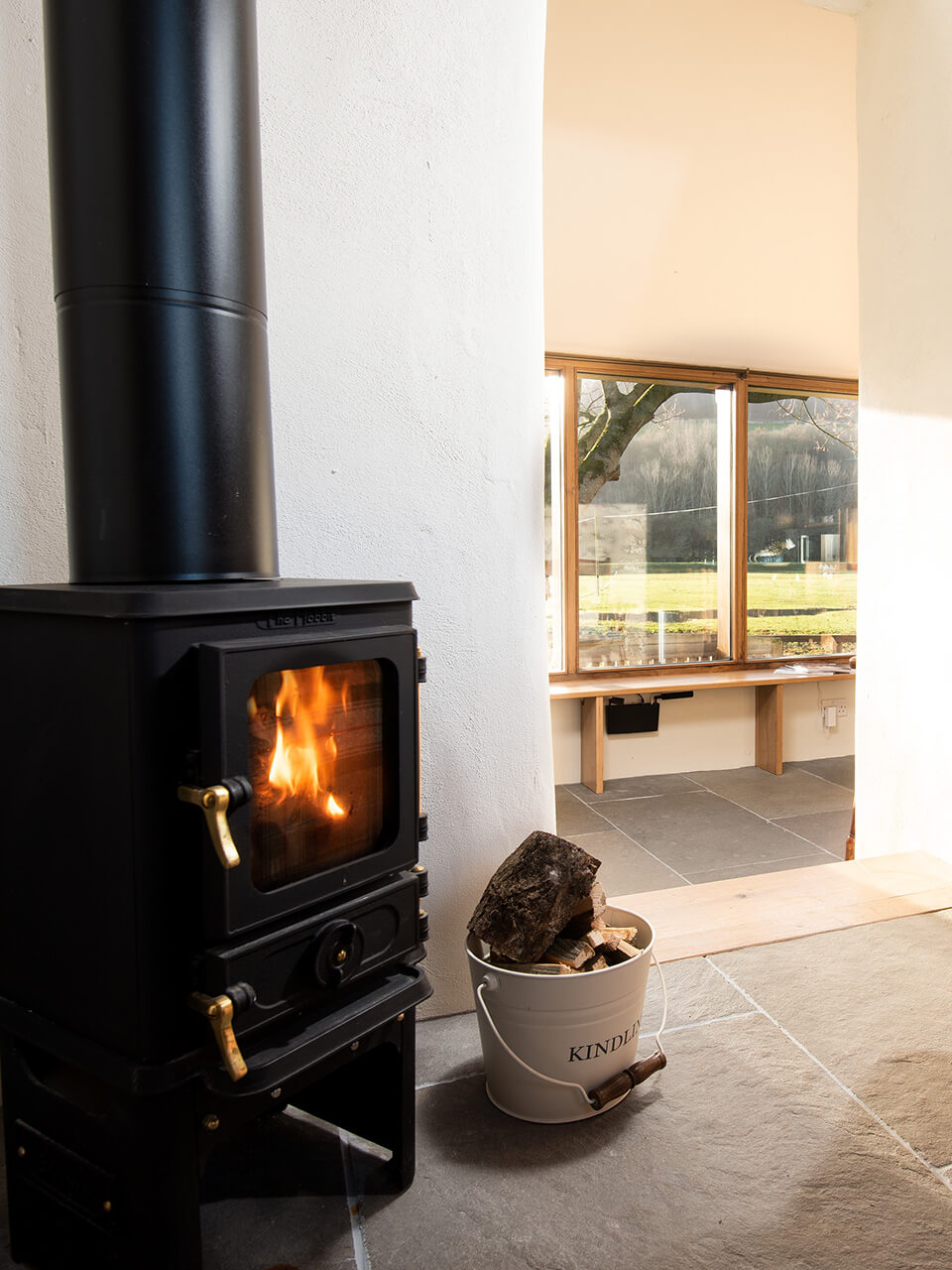
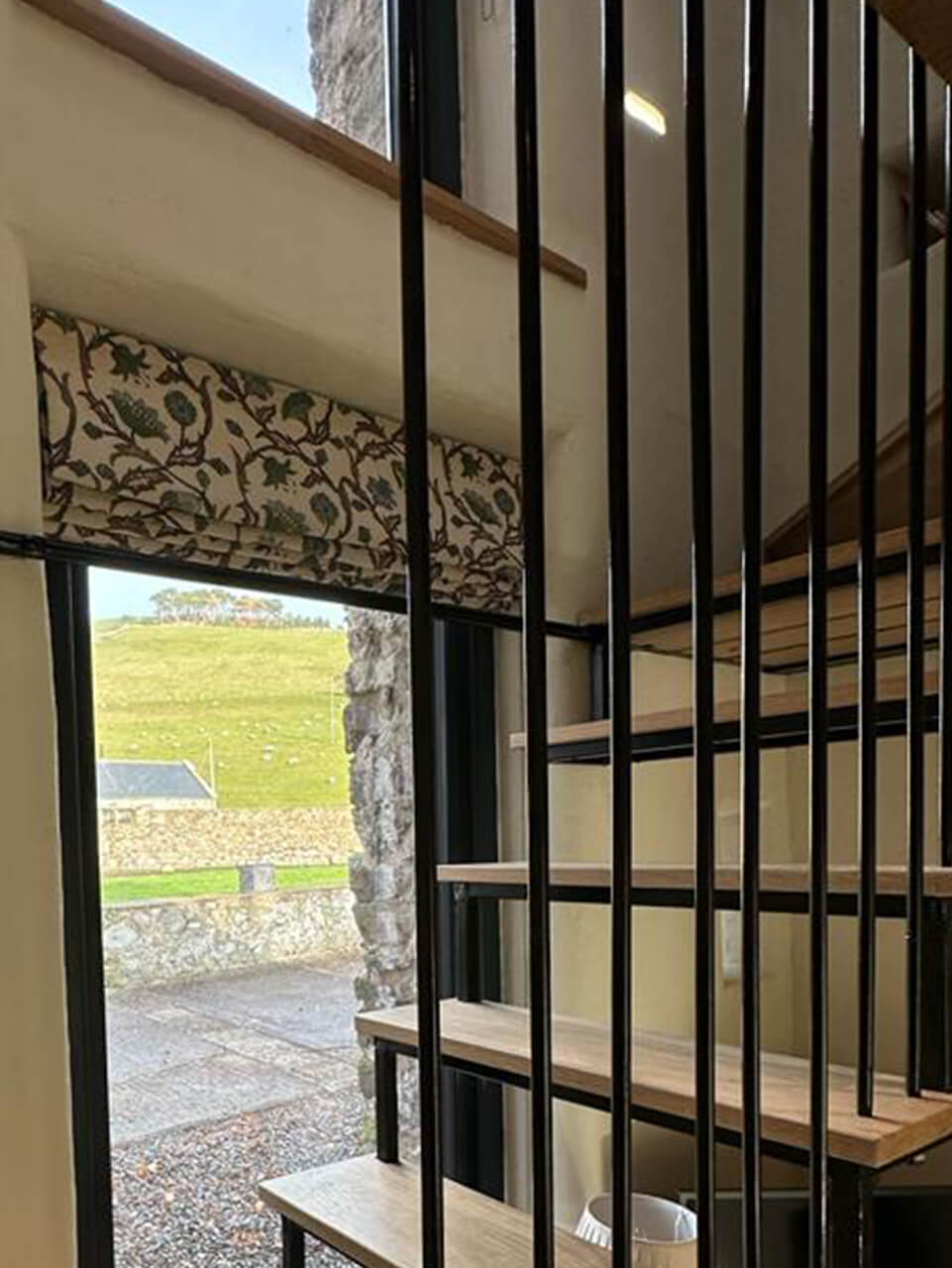
Oak is used to create a deep bench which runs the length and breadth of this room and also used to make all doors and cabinetry. The stone floors enjoy the modern day luxury of underfloor heating which also runs into the bathroom which is modern in style with a deep bath commanding an impressive view into the hills beyond.
The snug, sometimes referred to as the “library” has retained many of the nesting boxes, now no longer home to chickens but books and games. It has a bespoke sofa, a smart TV and a Hobbit sized woodburning stove which also warms the cabin like bedroom in the roof space above. This is accessed via an ingenious lightweight metal framed, oak clad staircase.
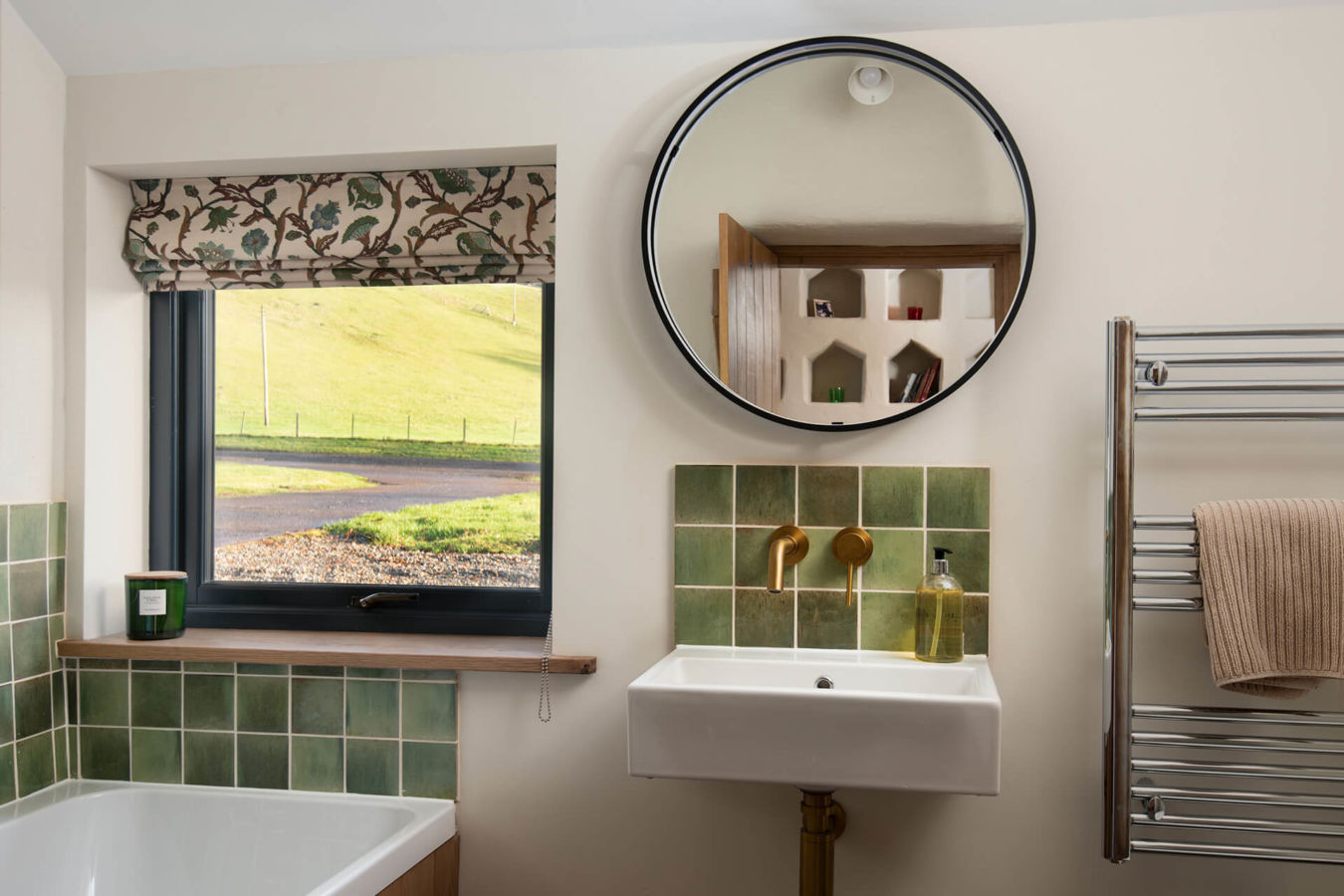
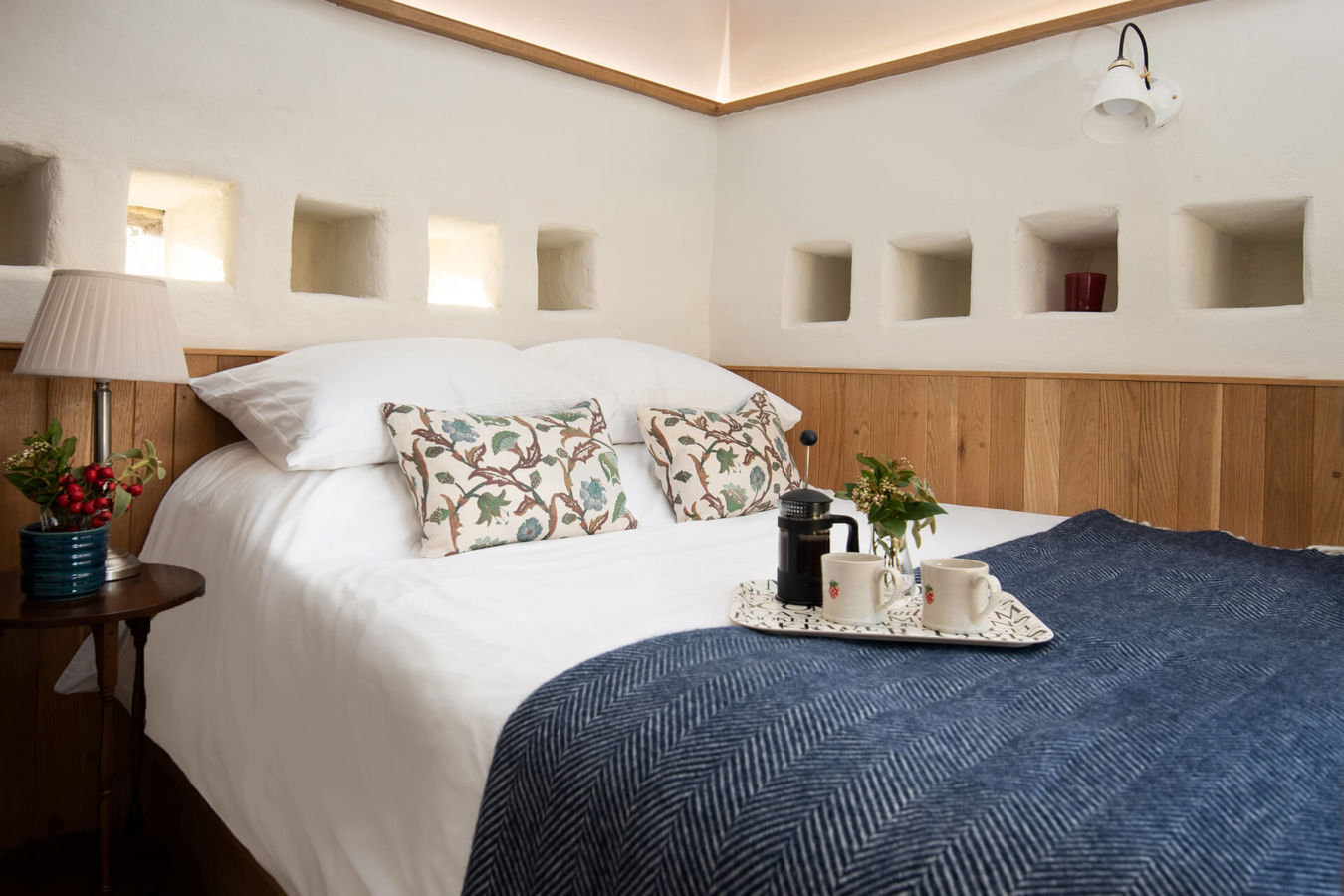
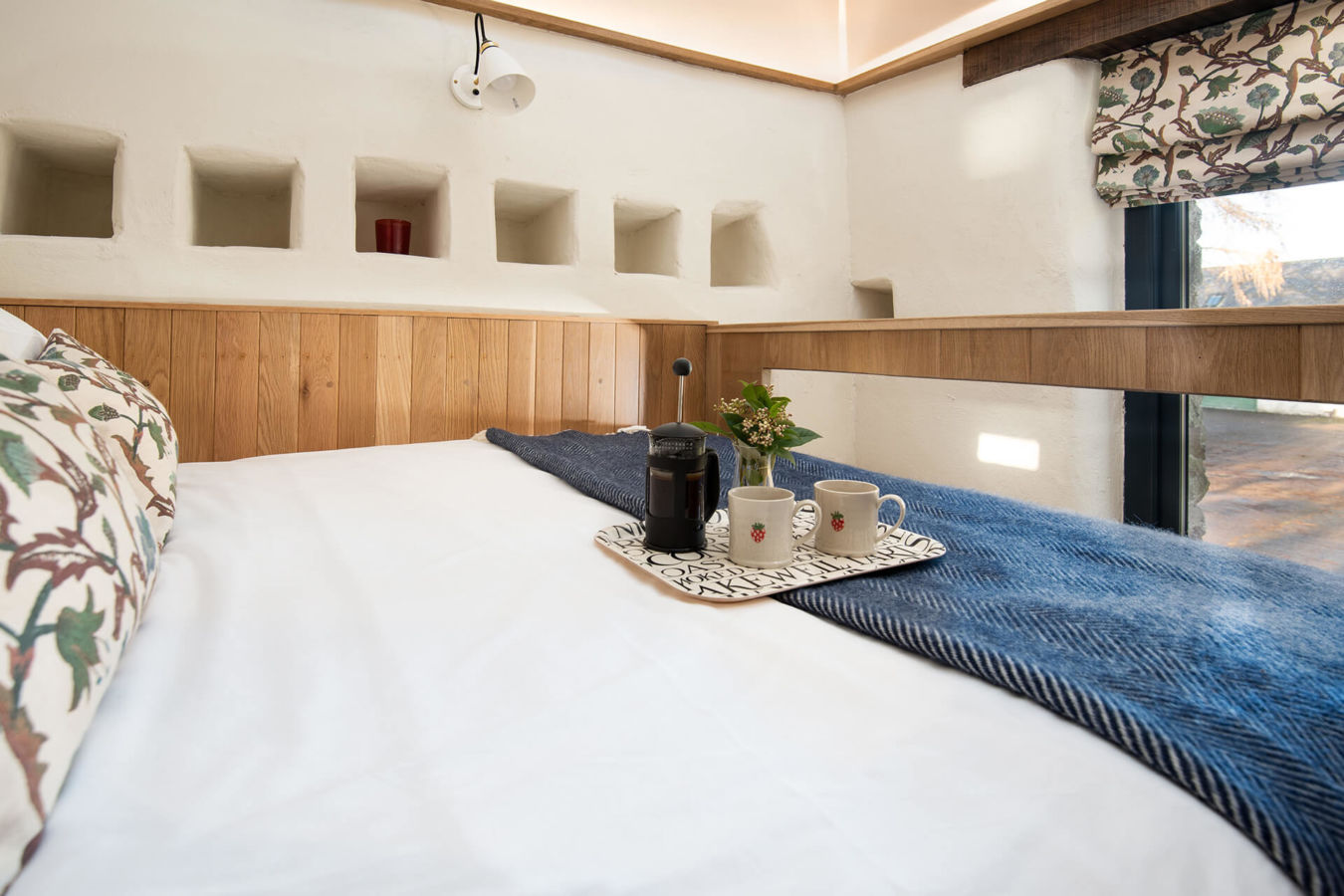
The bedroom is compact but still manages to house a very comfortable king size bed (although restricted in length where taller quests are concerned), with a pocket sprung mattress and narrow drawer beneath. Glimpses of starry skies and the outside world can be seen through a some of the pigeon nesting boxes and the skylight above.
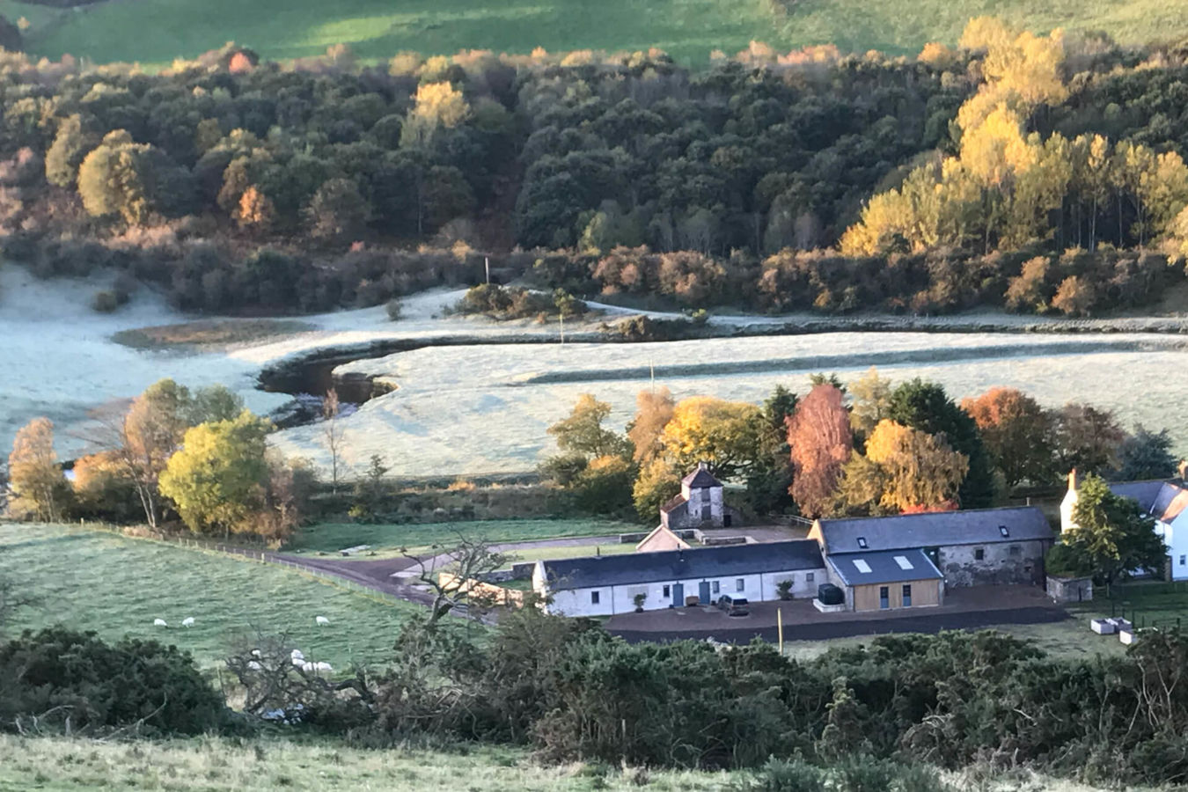
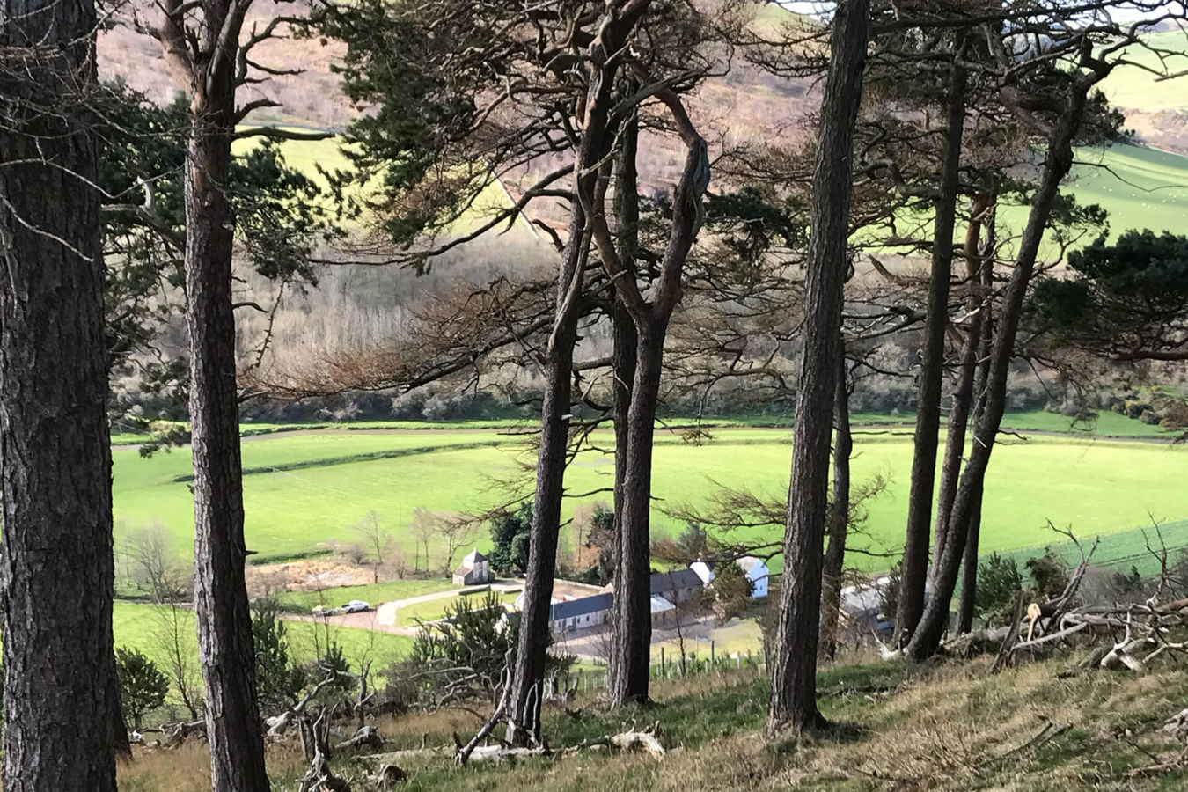
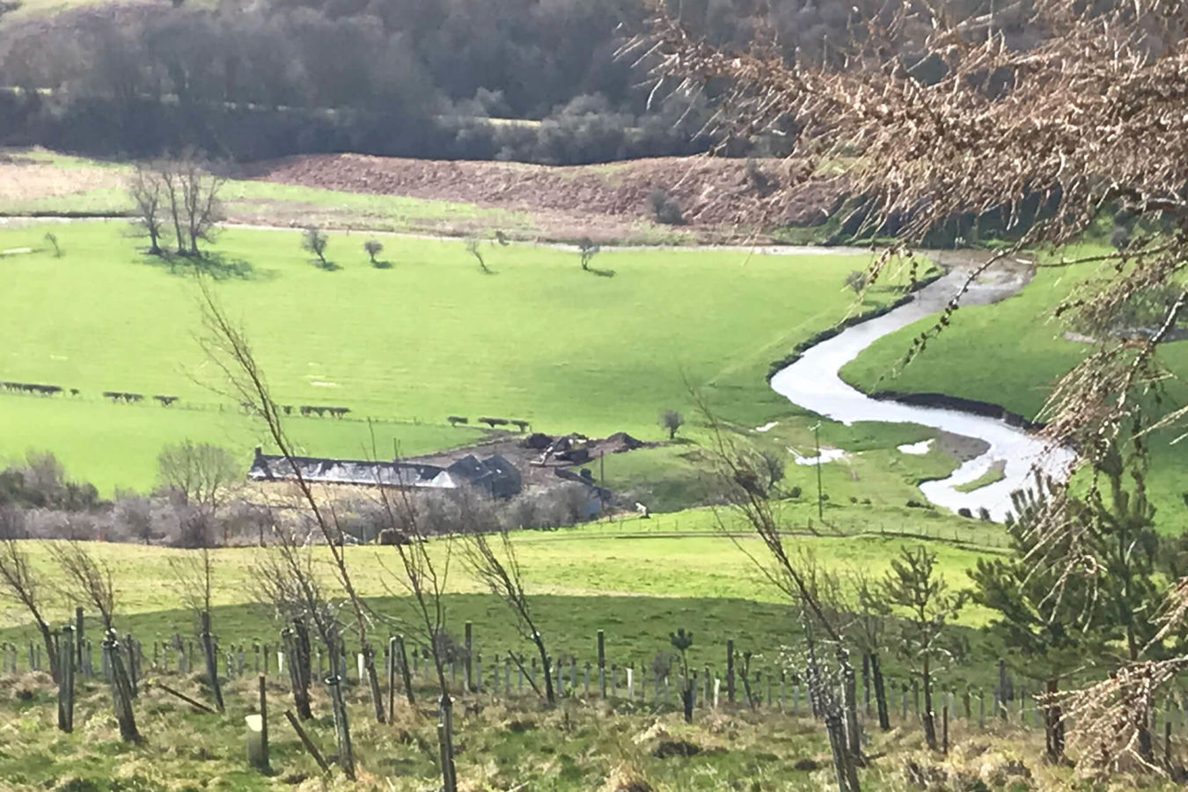
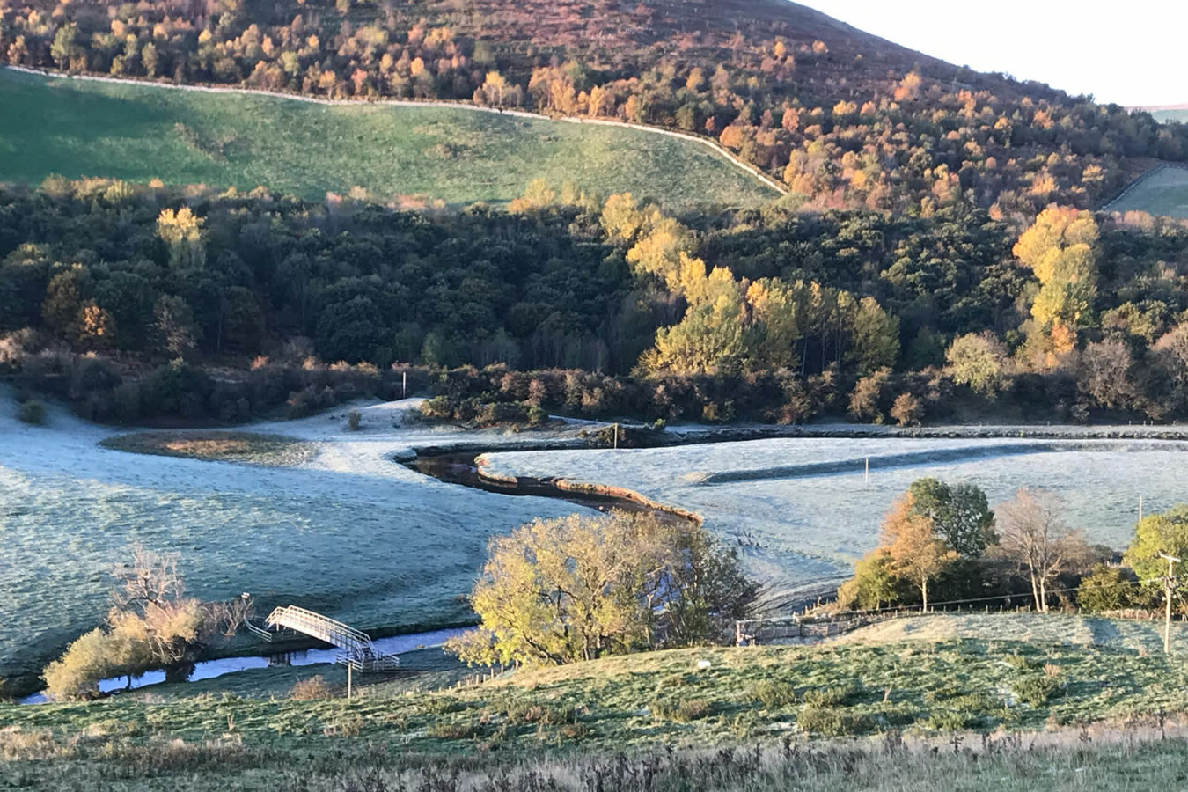
Featured in World of Interiors ‘In with the Old’
TA-MA – Architect James Moore on The Dovecot conservation & restoration
Plum Life ‘Transforming a home for pigeons into a delightful bolthole for two’
Photography by Tracey Bloxham & Corinne Joicey
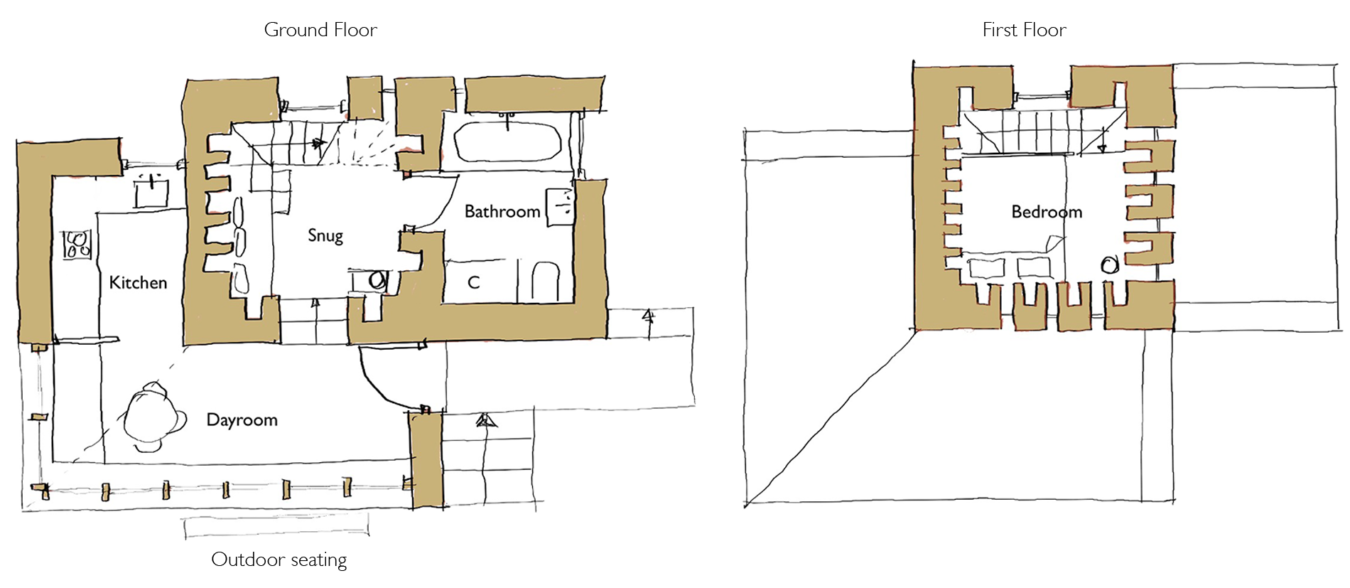
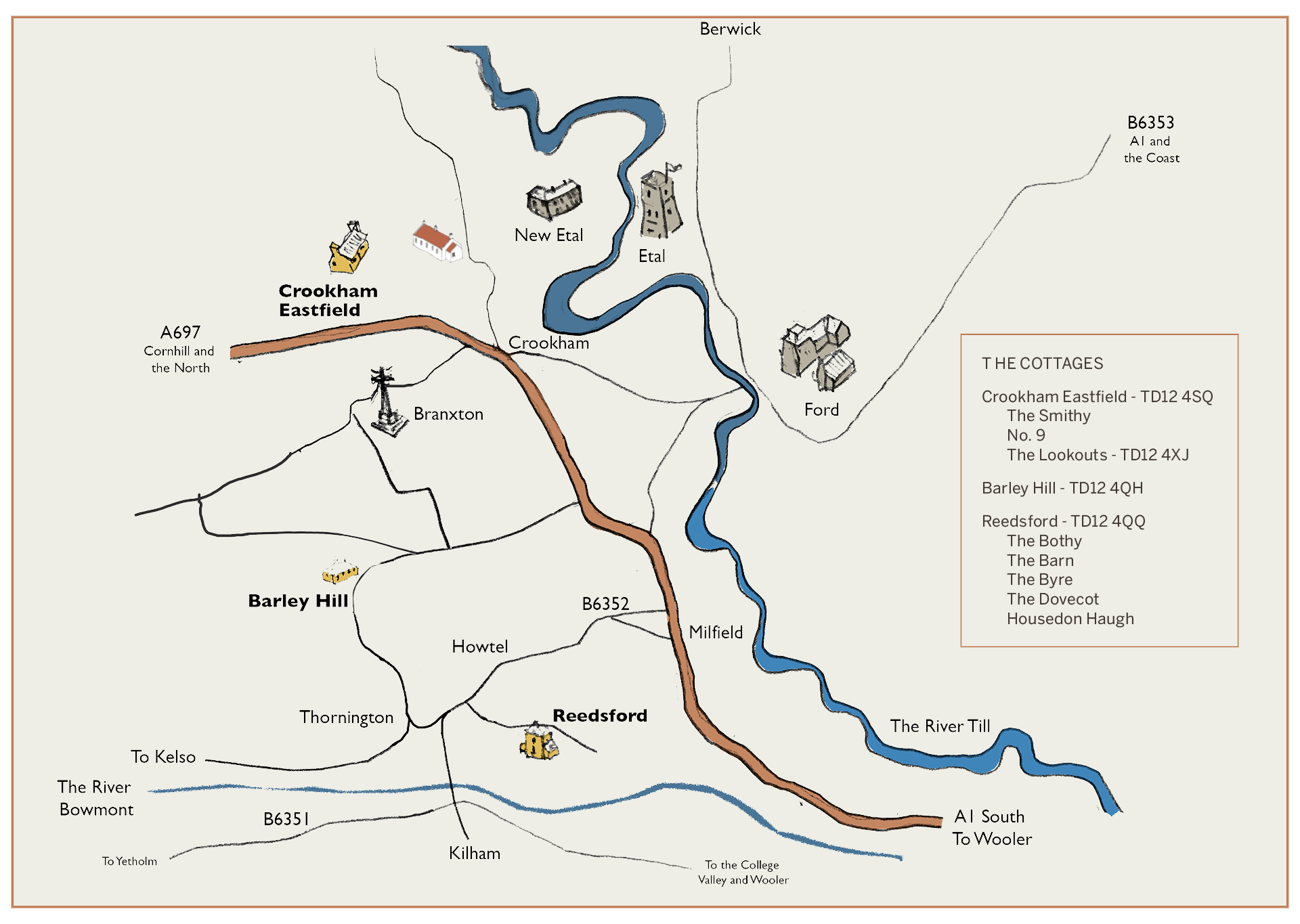
Take an invigorating walk up to the top of Yeavering Bell and you won’t be disappointed. With stunning views across to the Cheviots and the remains of the largest Iron Age hillfort in the region there is plenty to see…. and watch out for the wild Cheviot goats enroute!
